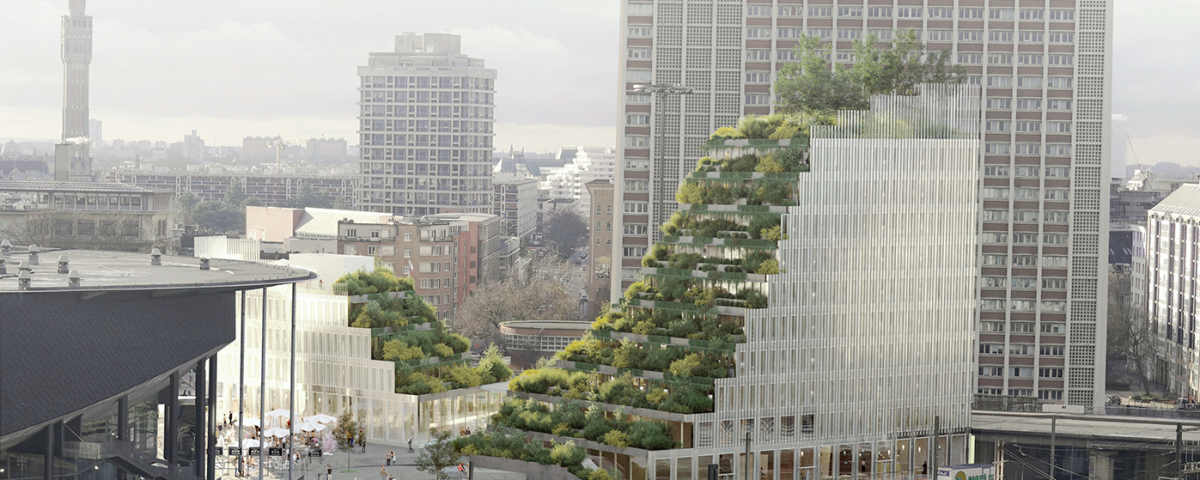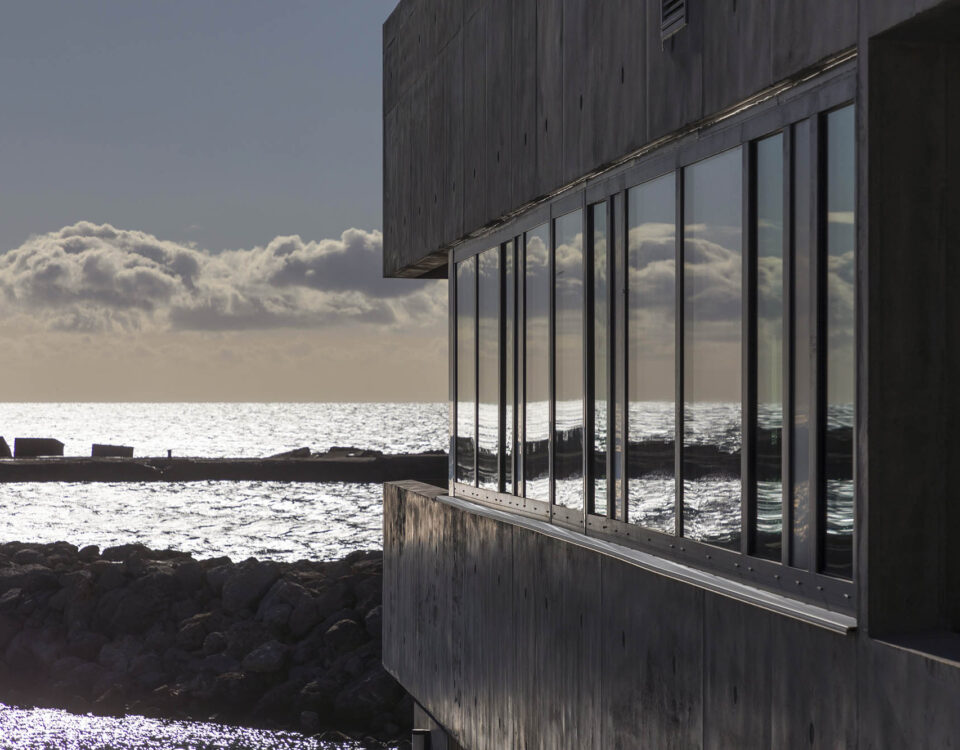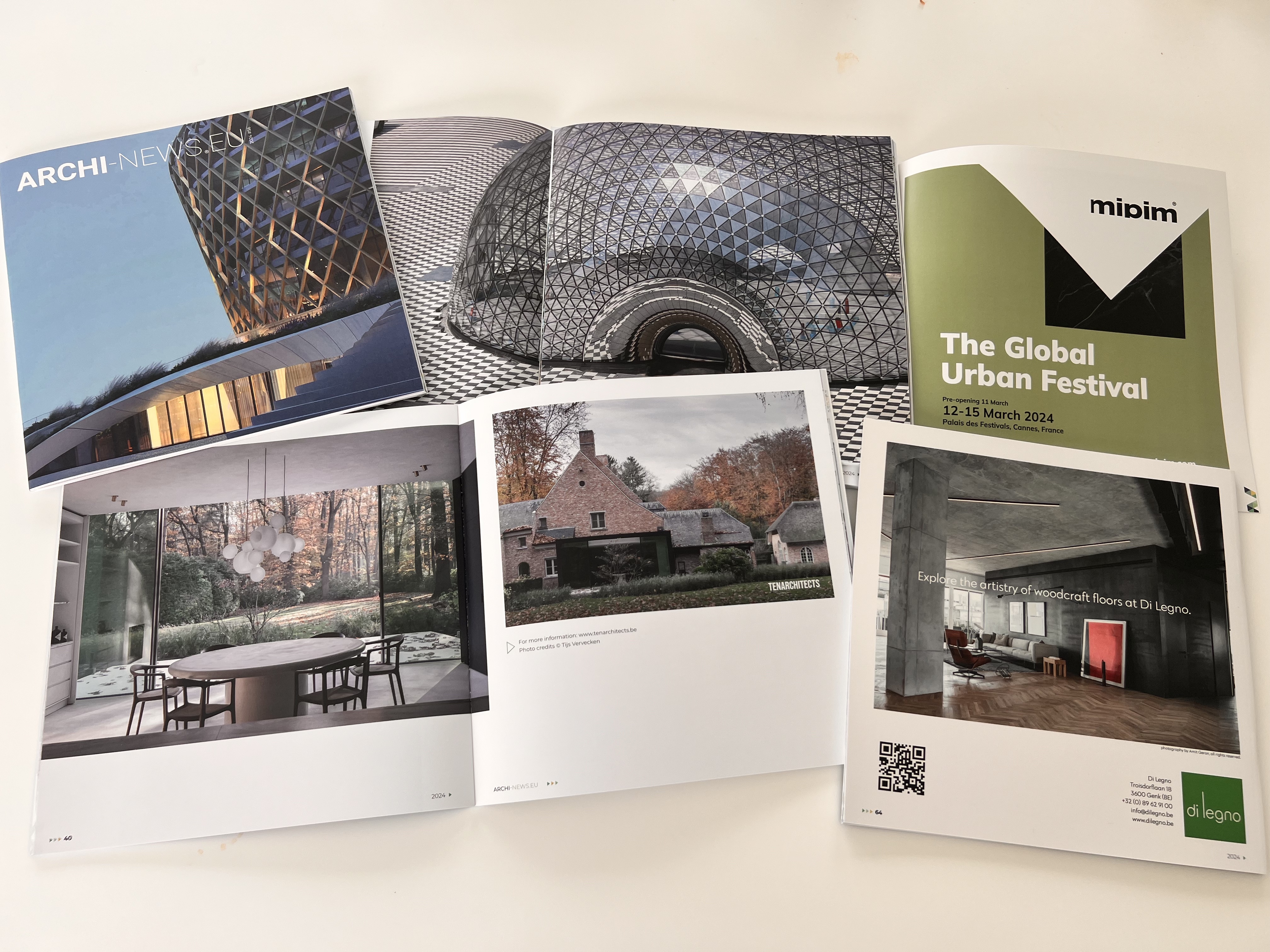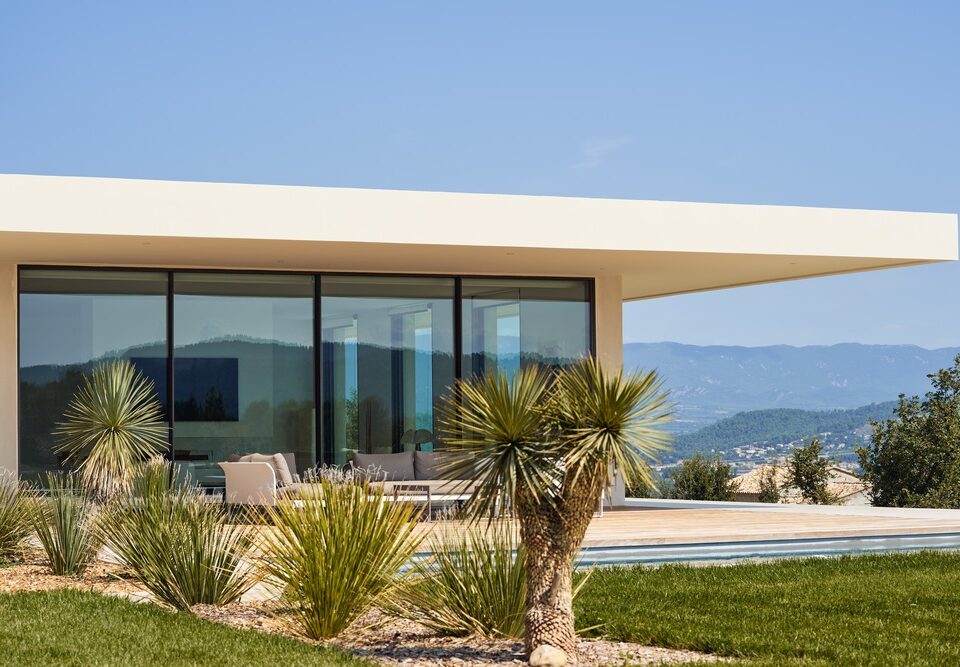Coldefy’s project Echo selected winner of consultation for Euralille site 10.9

Prizewinner Binst Architects – Steel construction competition 2020
February 25, 2021
Trinity Tower – Paris La Défense by Cro&co architecture
April 19, 2021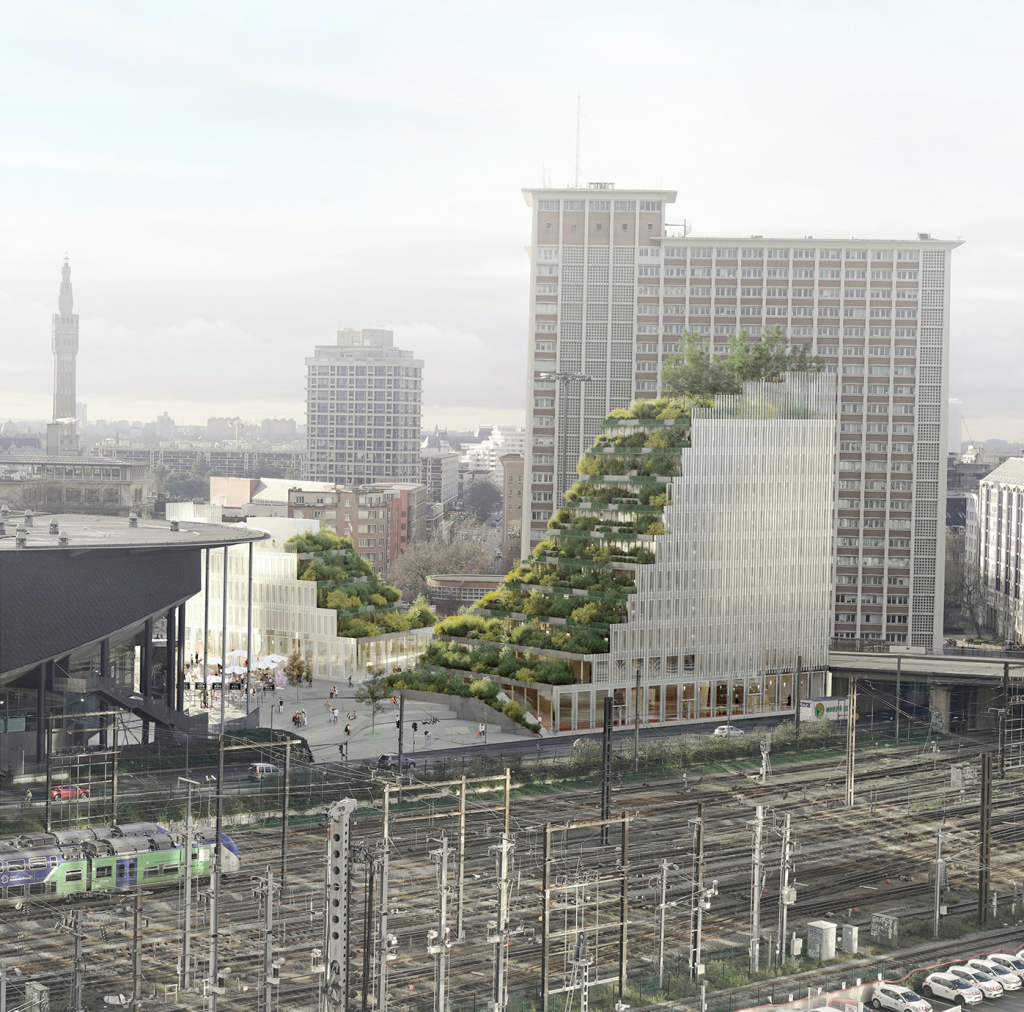
Located in the heart of the quartier Euralille, between two major architectural pieces, the Grand Palais and the Cité Administrative, and at the interface with the railways, Echo reflects strong environmental ambitions. Echo will be the first biobased building in Euralille, offering a rich program within building with a wood structure.
With this project, Euralille testifies
to its vitality and begins a new era, focused on low-carbon cities and landscape metamorphosis.
The project is developing 8,000 m², nearly 40% of which will be devoted to hosting a predominantly catering and leisure program, in the form of a large climbing room. The office program will host Newton Offices, a flex offices brand.
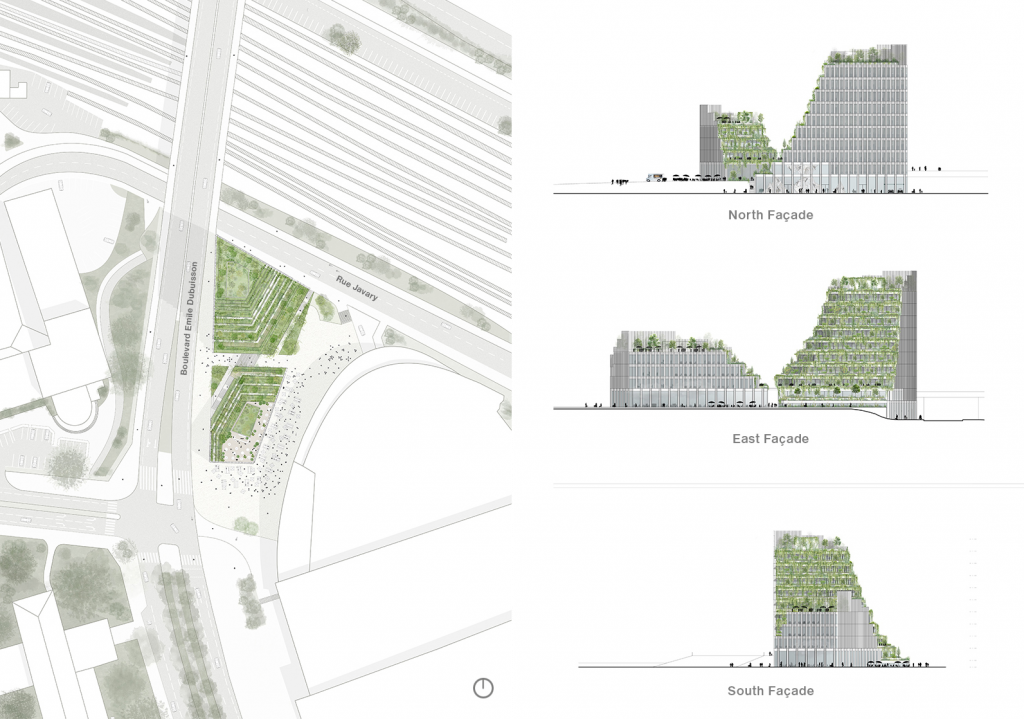
Images: Jeudi Wang & Coldefy

Images: Jeudi Wang & Coldefy
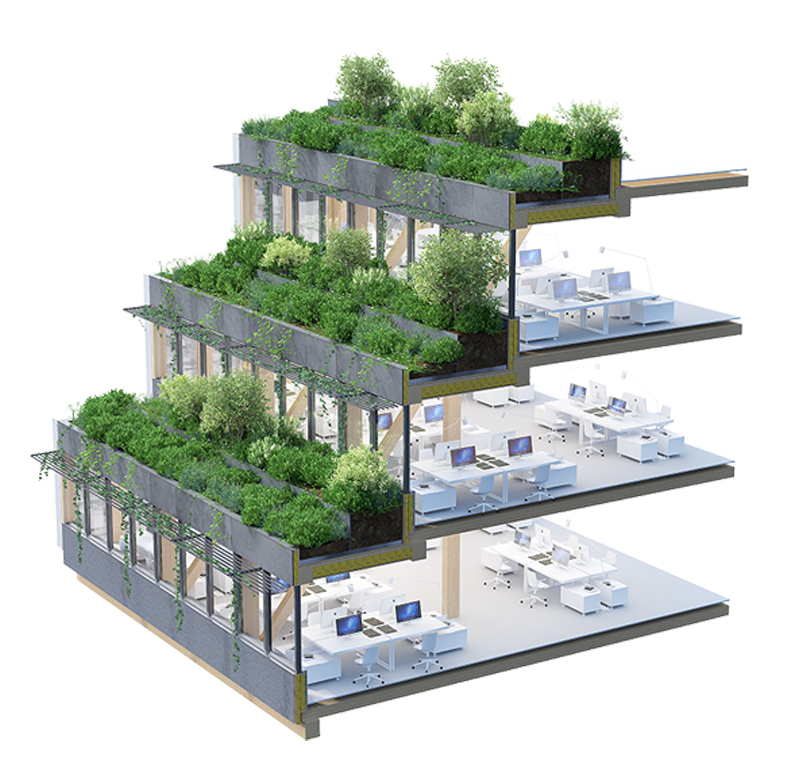
Planted terraces
Images: Jeudi Wang & Coldefy
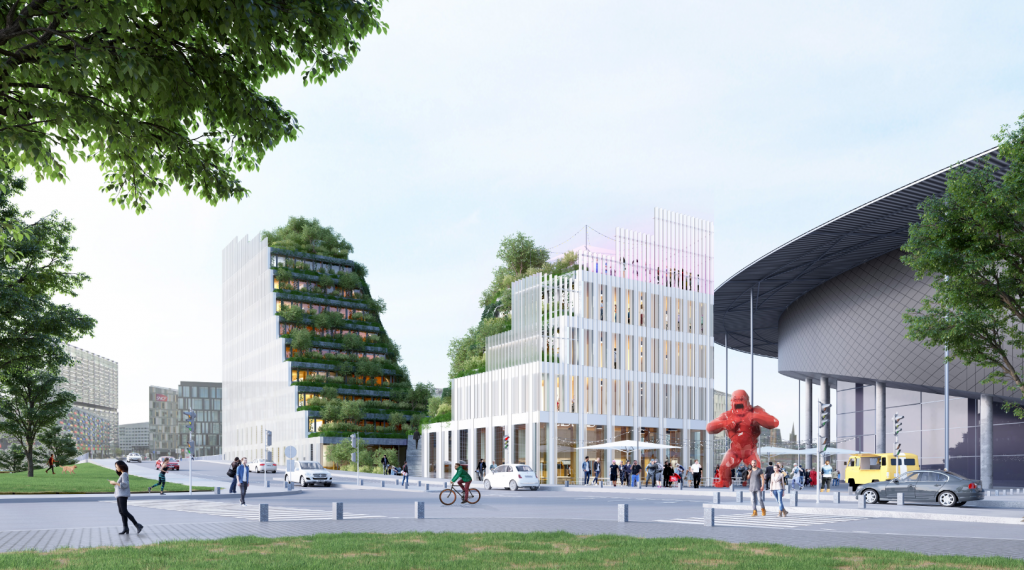
Images: Jeudi Wang & Coldefy
Project owner: Aventim – ENGIE Solutions Aire Nouvelle
Team: Coldefy (Lead architect) Projex (MEP and Civil engineering), Ingébois (Structural engineer), VP & Green (Facade engineer), Tribu (Environmental engineer), Coloco (Landscaper), LTA (Economist), Aïda (Acoustic engineer, Vibration studies)
Surface Area: on a plot of 2000m², 8000m² floor area divided into:
• 4489m² net floor area offices
• 2519 m² for HIBRID (festive and creative hot spot)
• 1000m² climbing club
• Echo offers approximately around 1,400m² of planted areas
Program: office complex, restaurant area (culinary corner, brasserie, etc.), climbing club, parking
Winning competition 2021
Location: Quartier Euralille – Lille, France

