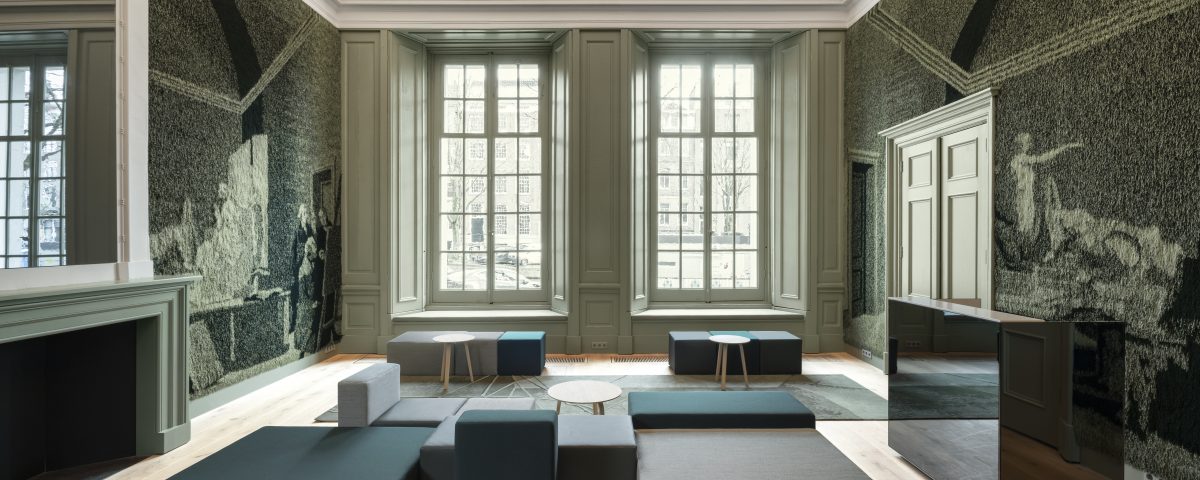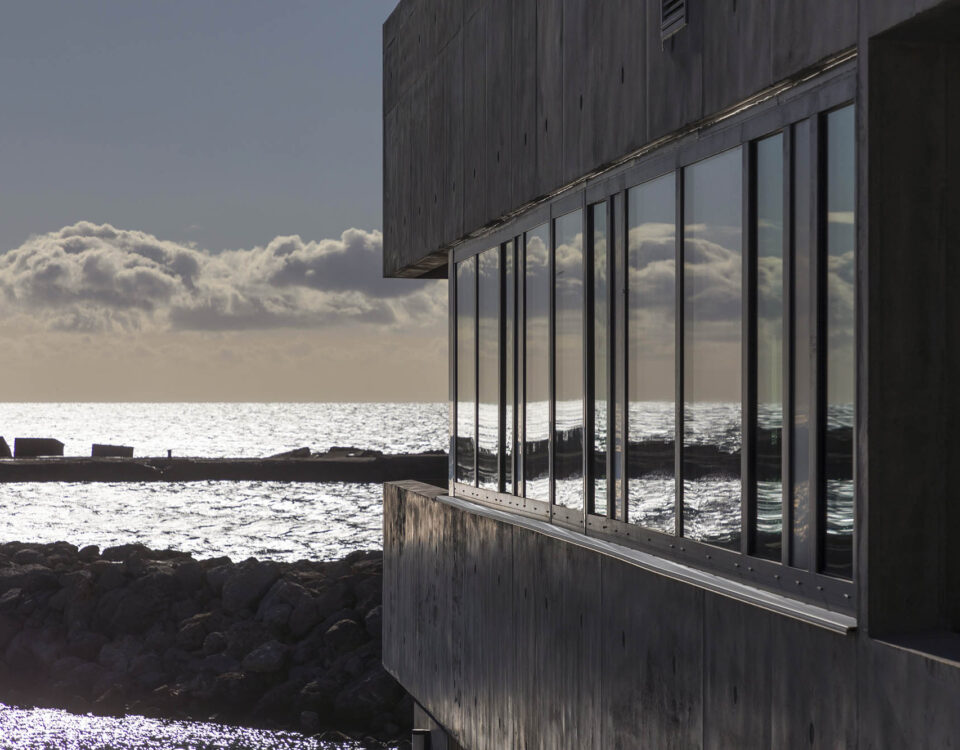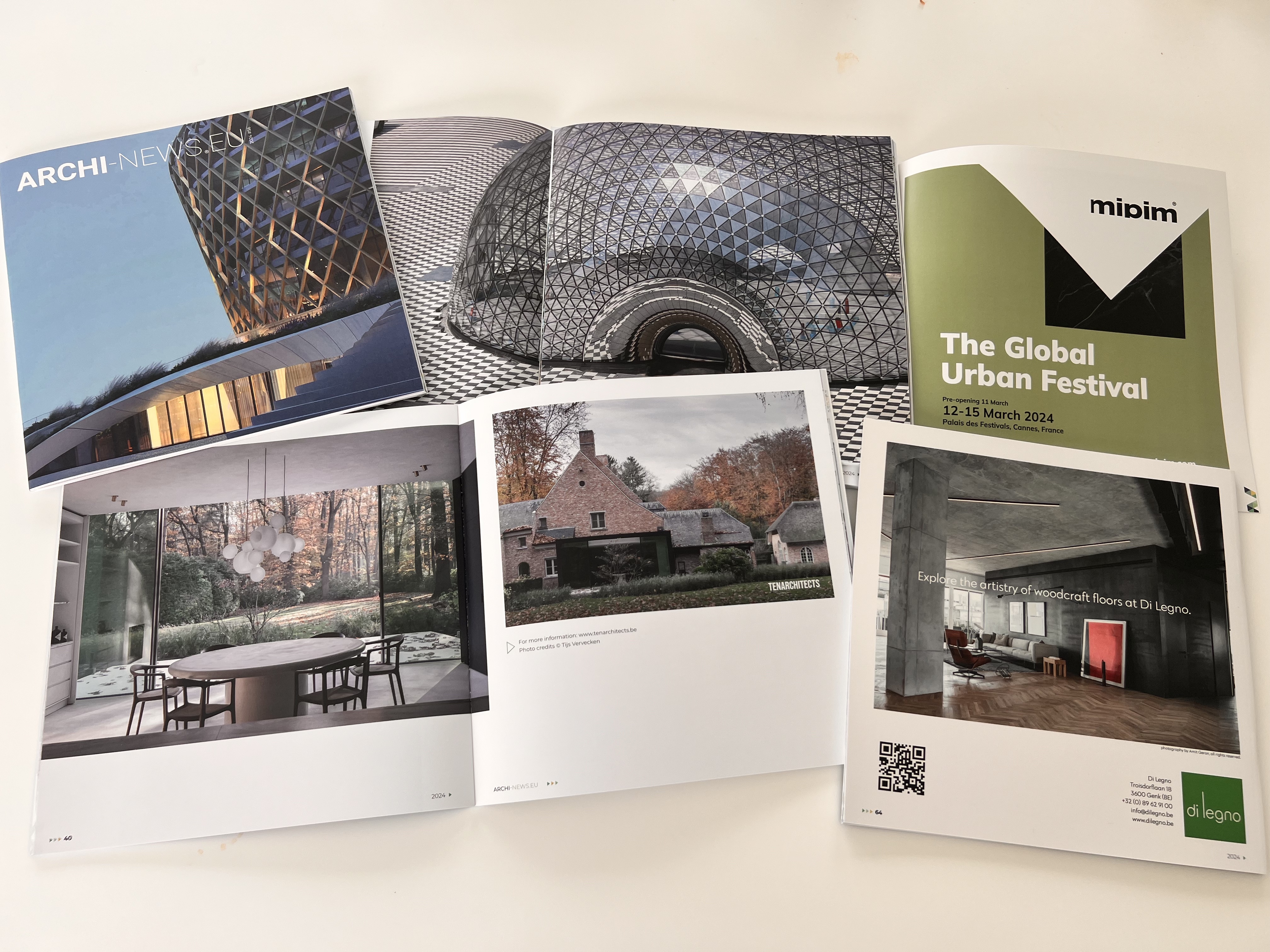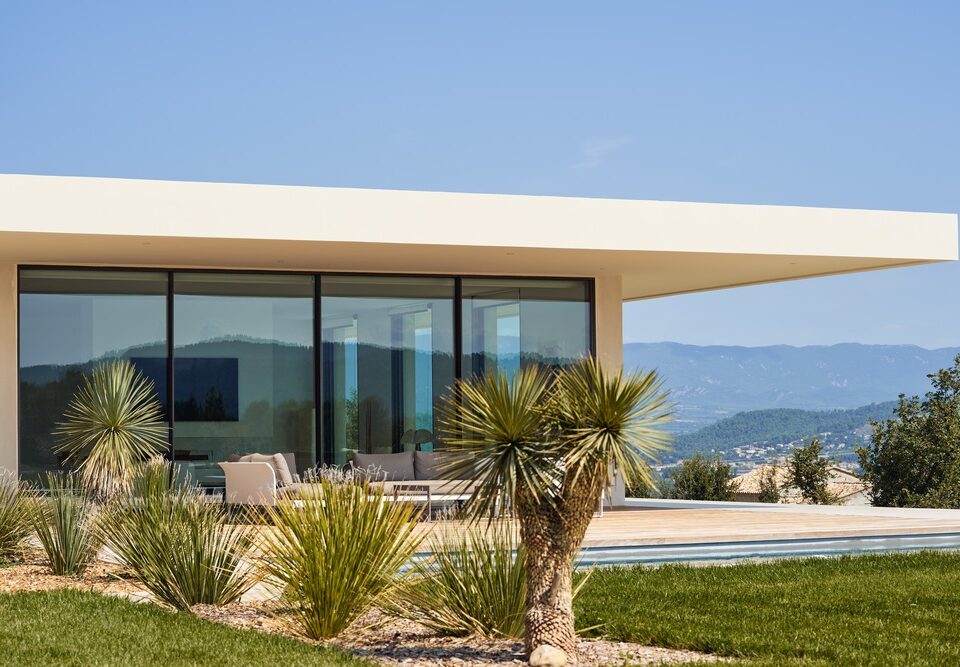Continuous Plate House 2.0
June 2, 2020Research campus of the Maison Méditerranéenne des Sciences de l’Homme – MMSH
June 10, 2020
Felix Meritis Amsterdam by i29
The unique Felix Meritis building on Keizersgracht in Amsterdam was built in 1788 for a society of scientists, artists, entrepreneurs and thinkers. Commissioned by investment group Amerborgh, i29 made the interior design of Felix Meritis anno 2020. A charismatic design inspired by the rich history of the building, every space refers to a specific time in the building’s history.
Photo credits: Ewout Huibers
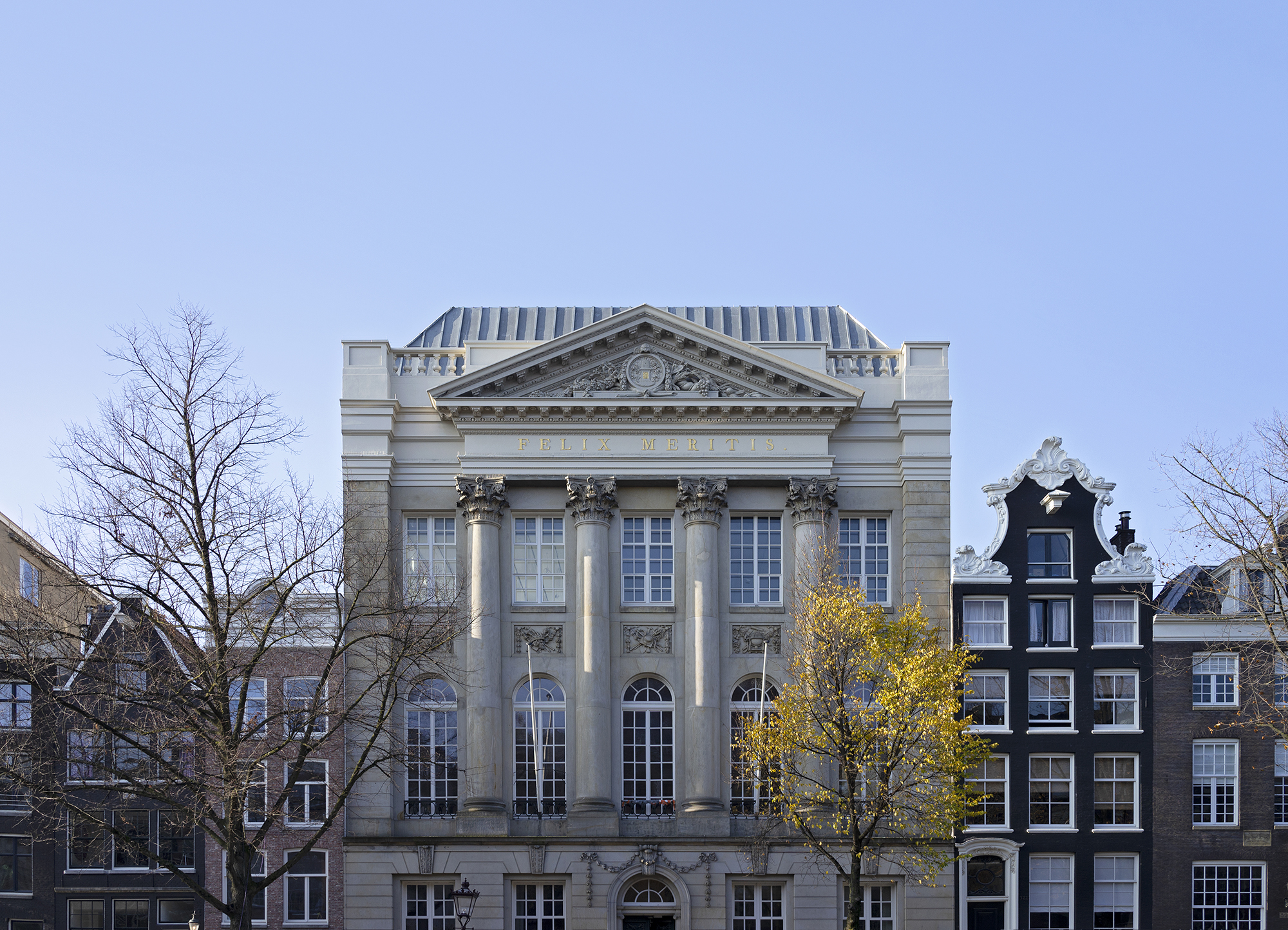
The starting point was to show diversity and to give all rooms their own identity, just as in 1788 each department had its own area. Together they form a collection of colorful characters. The building has been completely renovated in collaboration with a large team of specialists and advisors; new installations and acoustic facilities have been carefully inserted within the monumental shell.
The “Entrée”: Photo credit Ewout Huibers
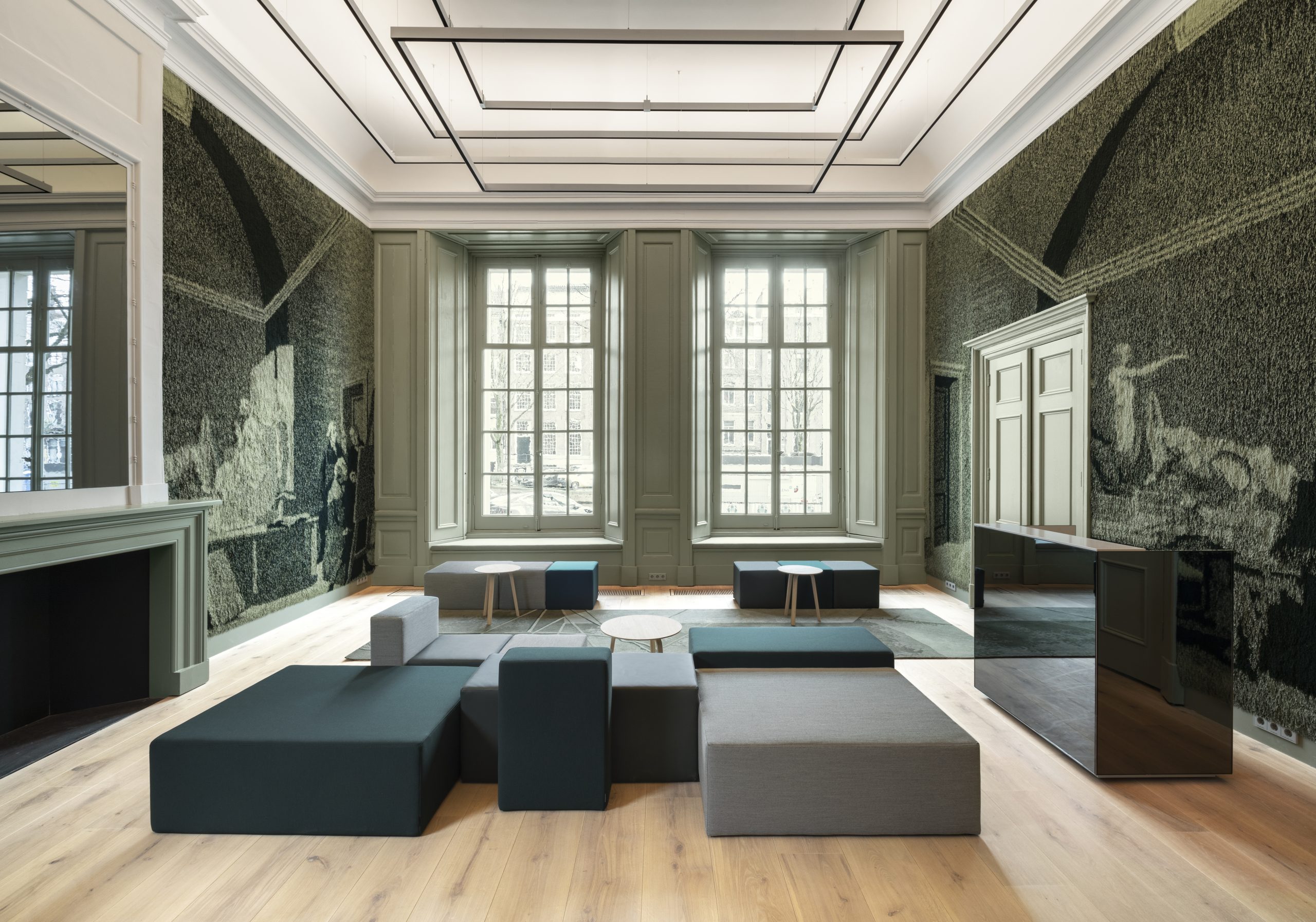
The “Zuilenzaal”: Photo credit Ewout Huibers
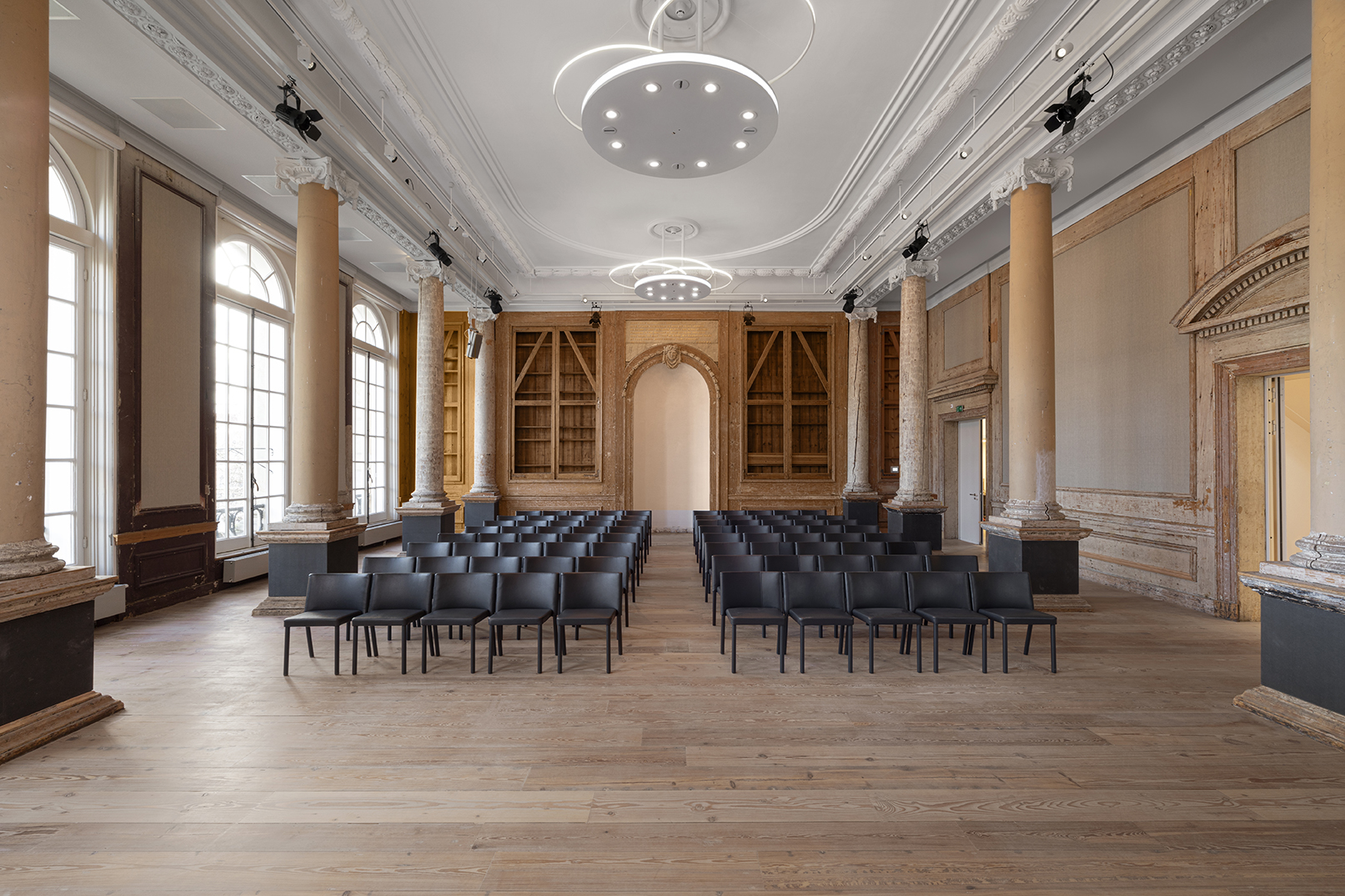
In contrast to the classical environment, i29 made new interventions and finishes in the interiors clearly recognizable, bringing the building up to the present again. The new Felix Meritis experiments with programs for a curious audience, drawing on domains like technology, entrepreneurship, science and art.
The “Teekenzaal”: Photo credit Ewout Huibers
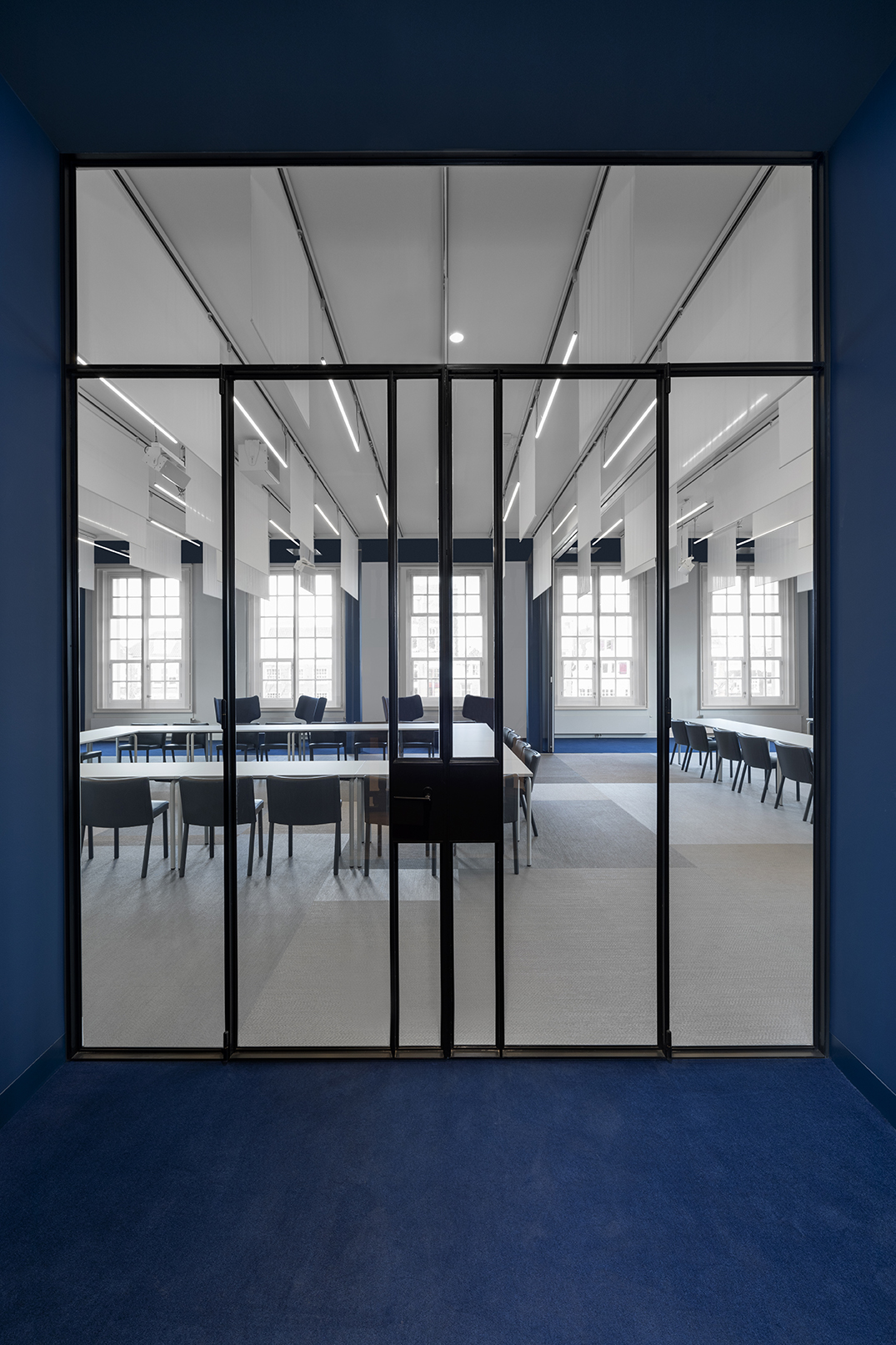
The “Teekenzaal”: Photo credit Ewout Huibers
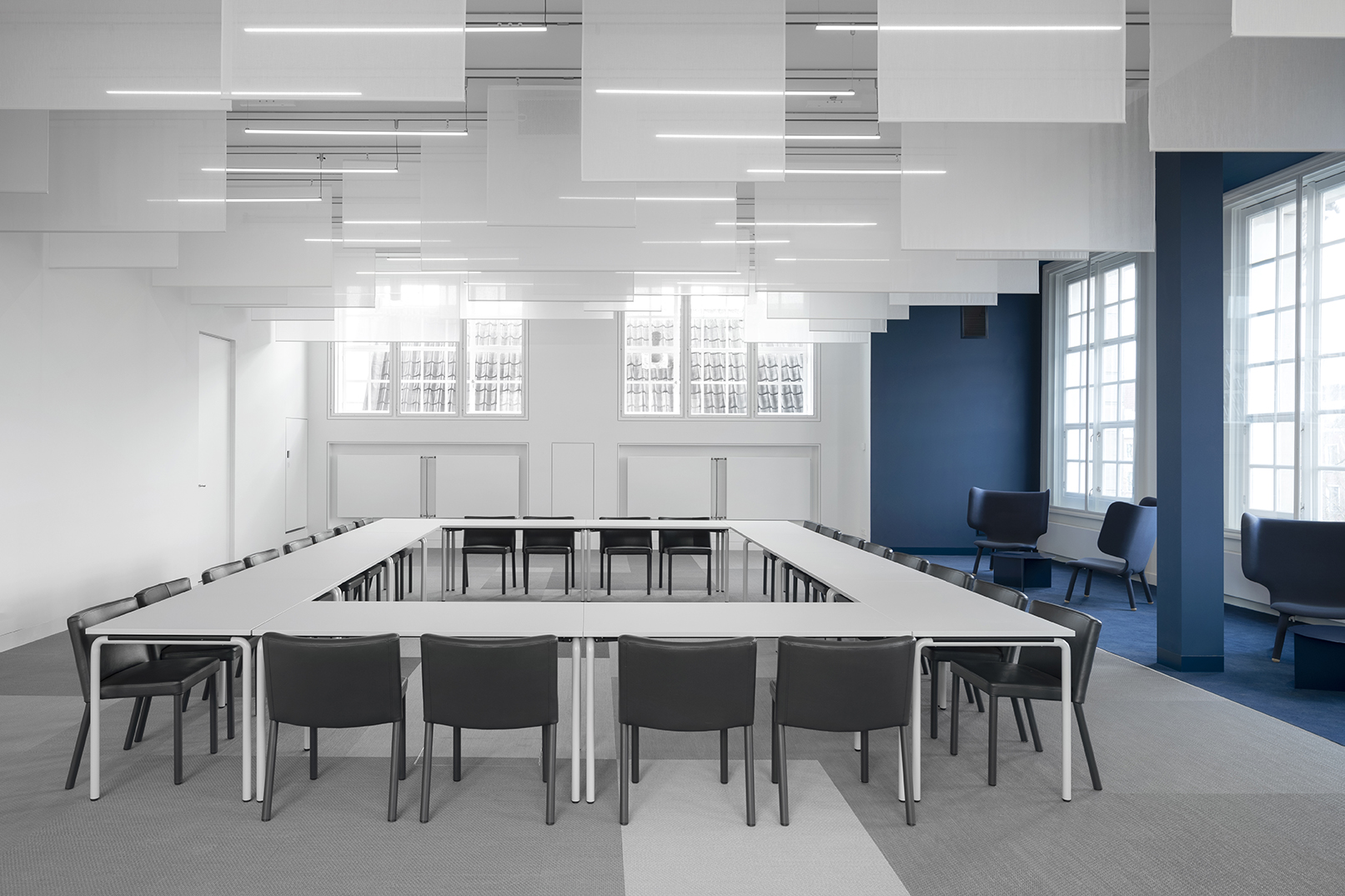
Amerpodia programs four historic ‘culture houses’ in Amsterdam, including the Rode Hoed, the Compagnie theater, De Nieuwe Liefde and Felix Meritis. Together they make a substantial contribution to the cultural and social life in Amsterdam.
The “Restaurant”: Photo credit Ewout Huibers
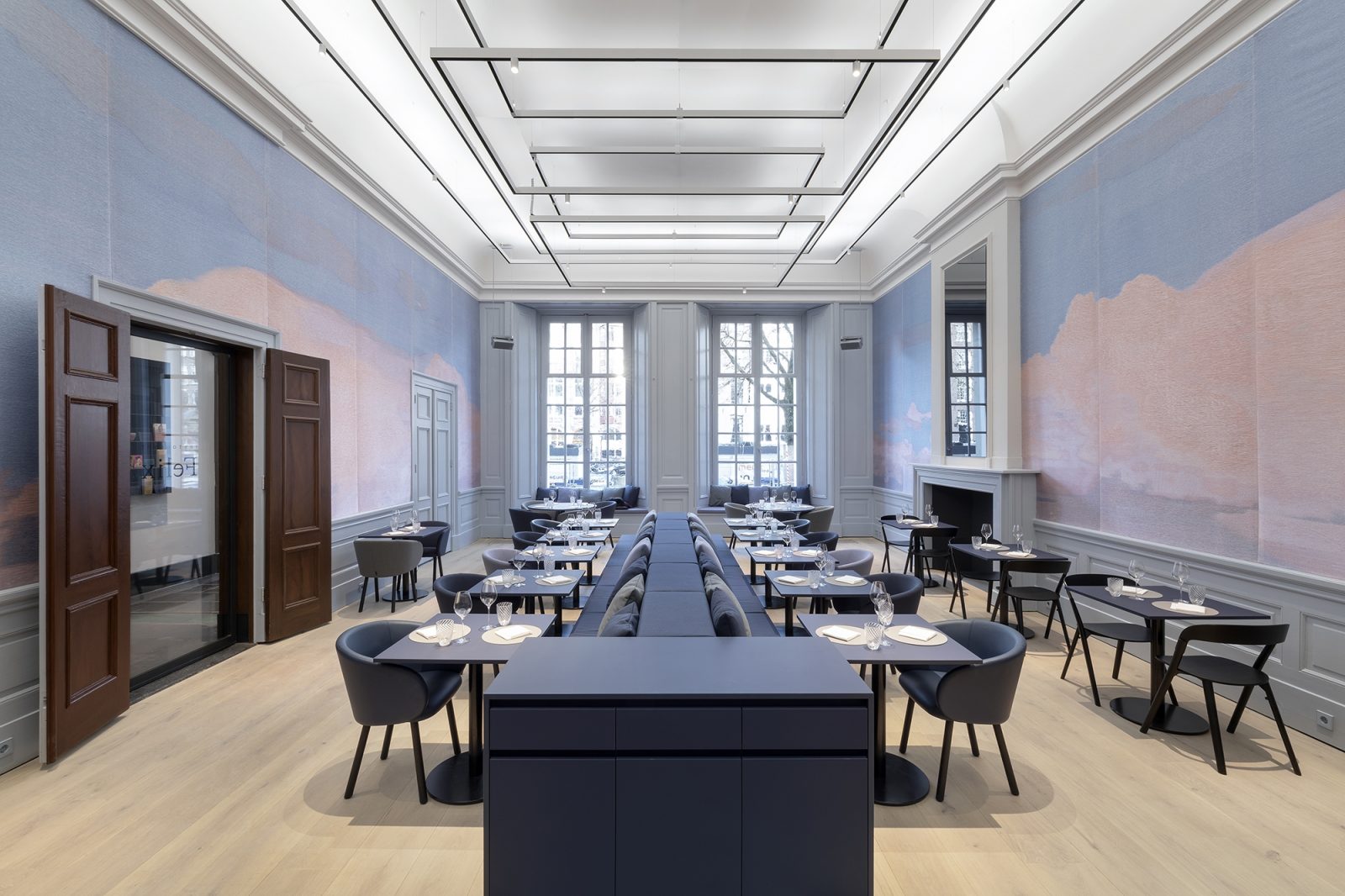
The biggest challenge was to bring this classic building to the “now”, not only in terms of technology, installations and acoustic facilities, but also in appearance and experience. In line with the Felix Meritis society, the new interior is progressive but made with respect for it’s history. A new chapter of the house for the curious mind.
The “Shaffyzaal”: Photo credit Ewout Huibers
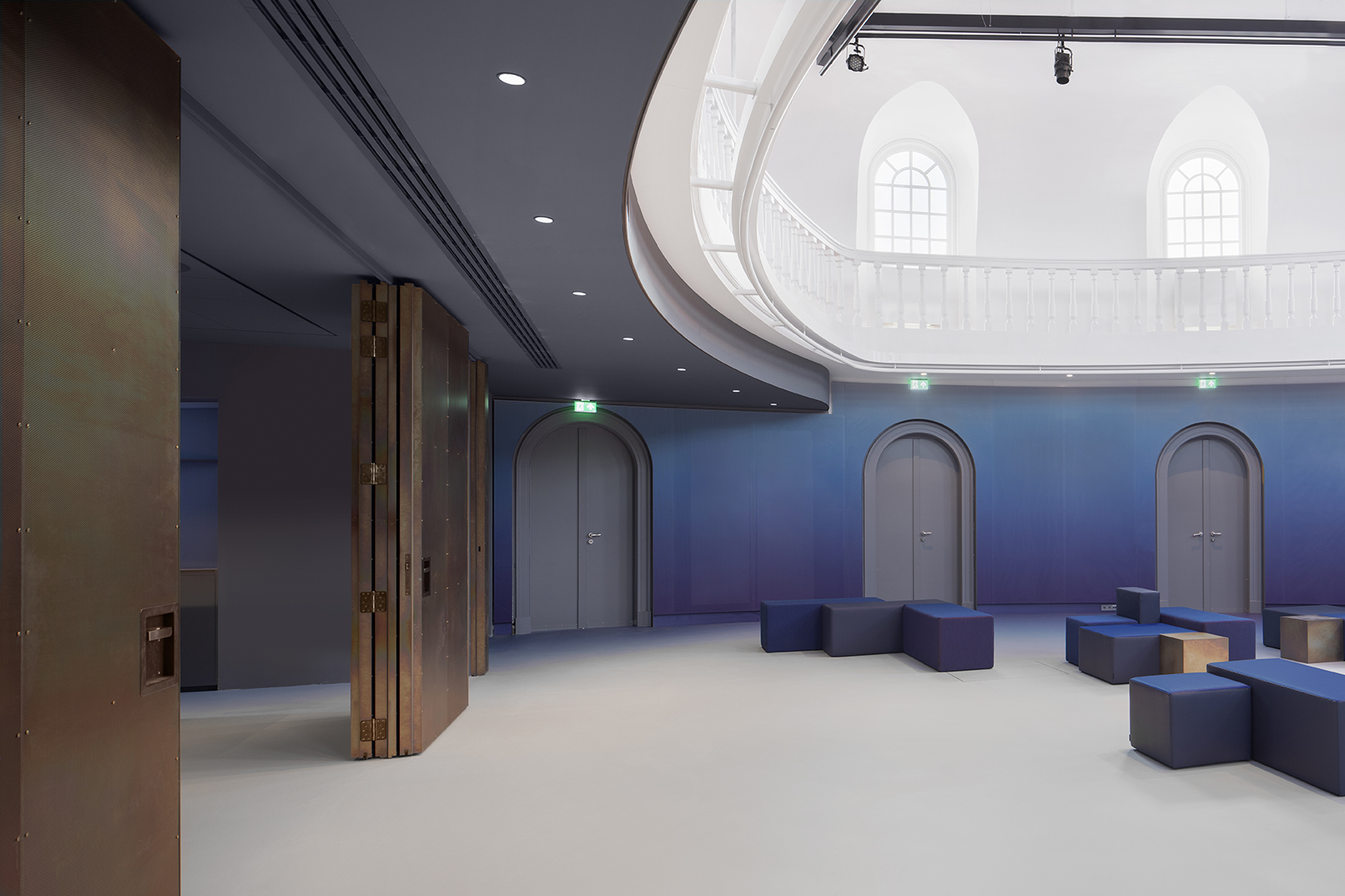
The “Concertzaal”: Photo credit Ewout Huibers
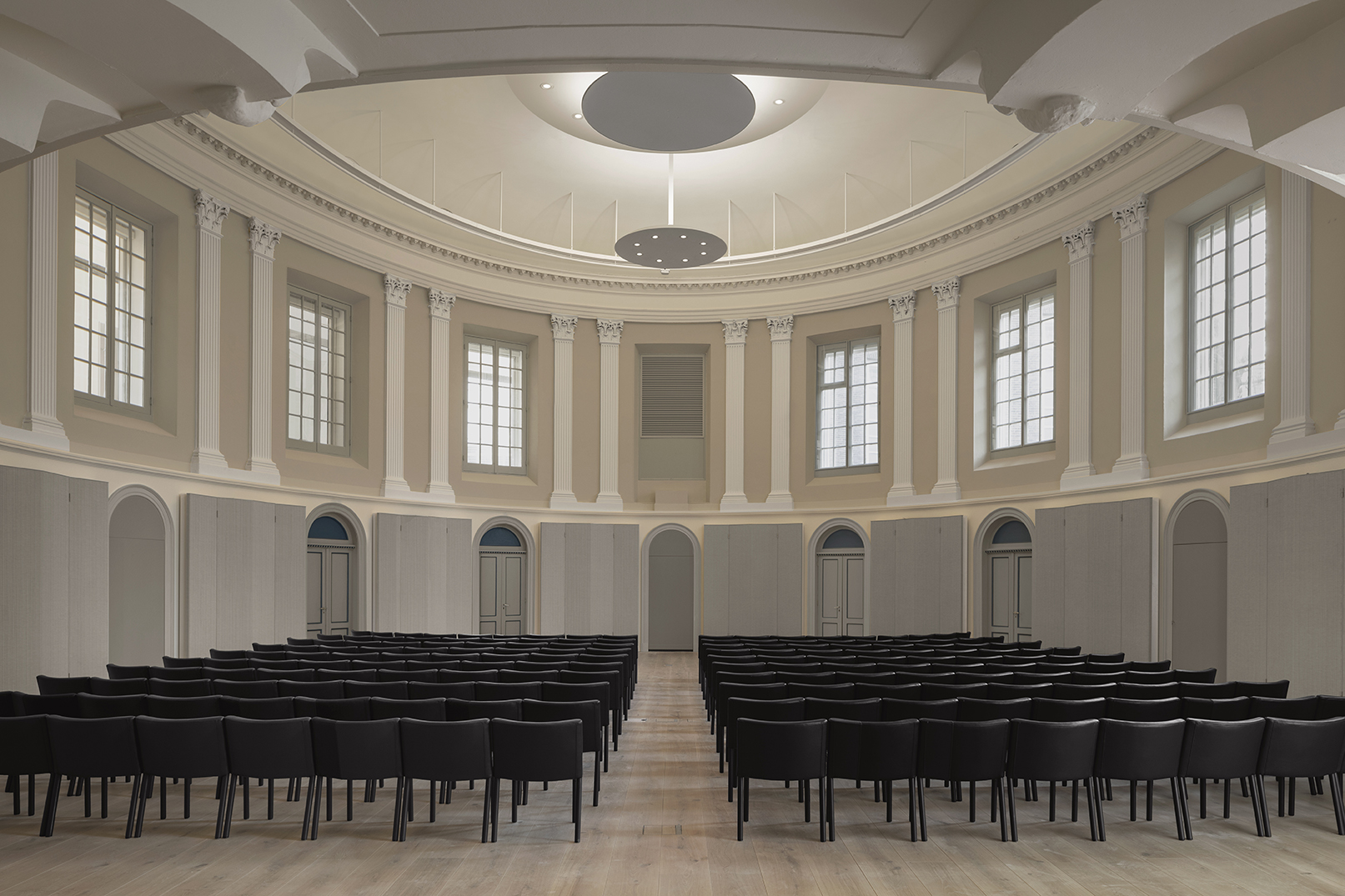
Credits:
Amerborgh, Amerpodia, i29, MATH architecten, Verlaan & Bouwstra, Marcia Sookha, B3 Bouwadviseurs, Buro Bélen, De Fabryck, Judith Bohan, Jurriens, Stooff, Huisman & van Muijen, Mega Elektra, Easy Controls, SID Studio, Peutz, Level Acoustics, Lichtconsult, Lensvelt. Photos Ewout Huibers.

industrieweg 29, 1115 AD Ouder Amstel NL



