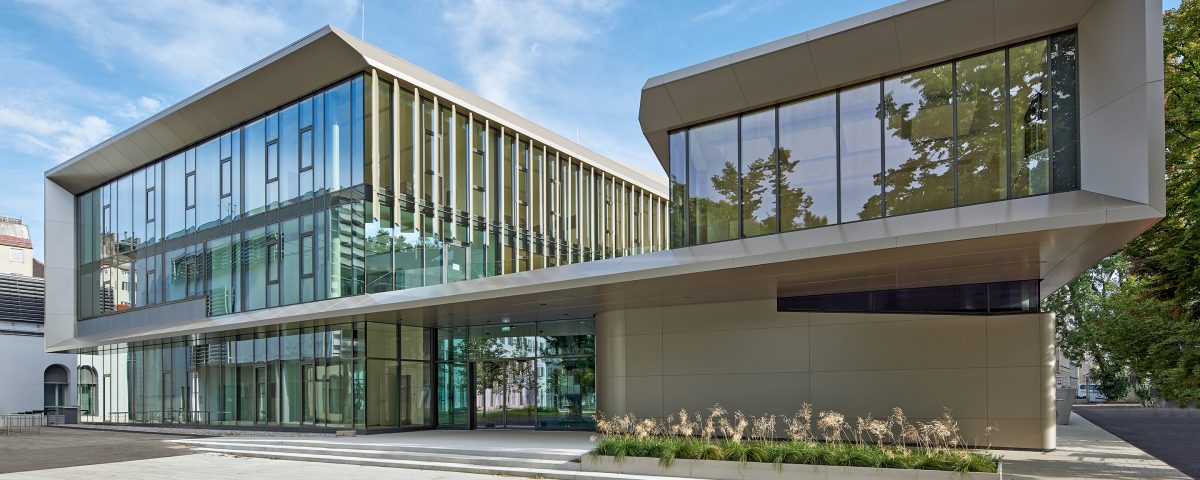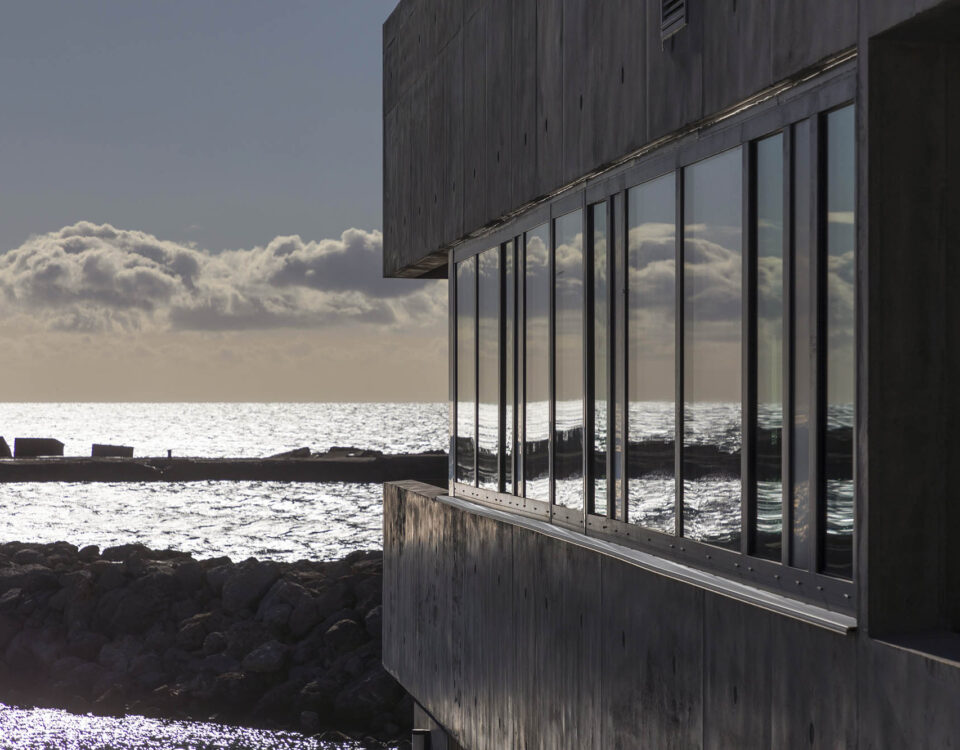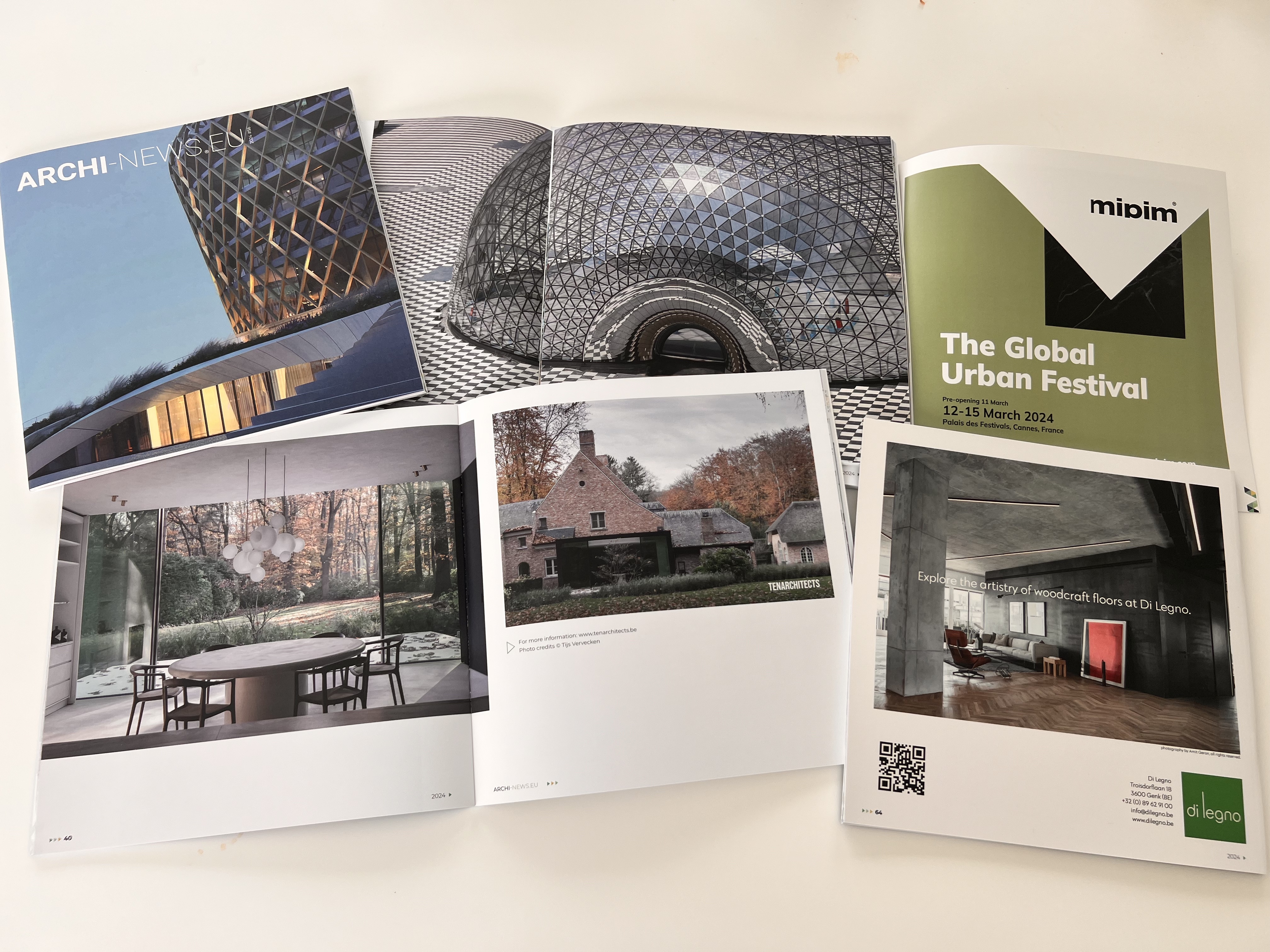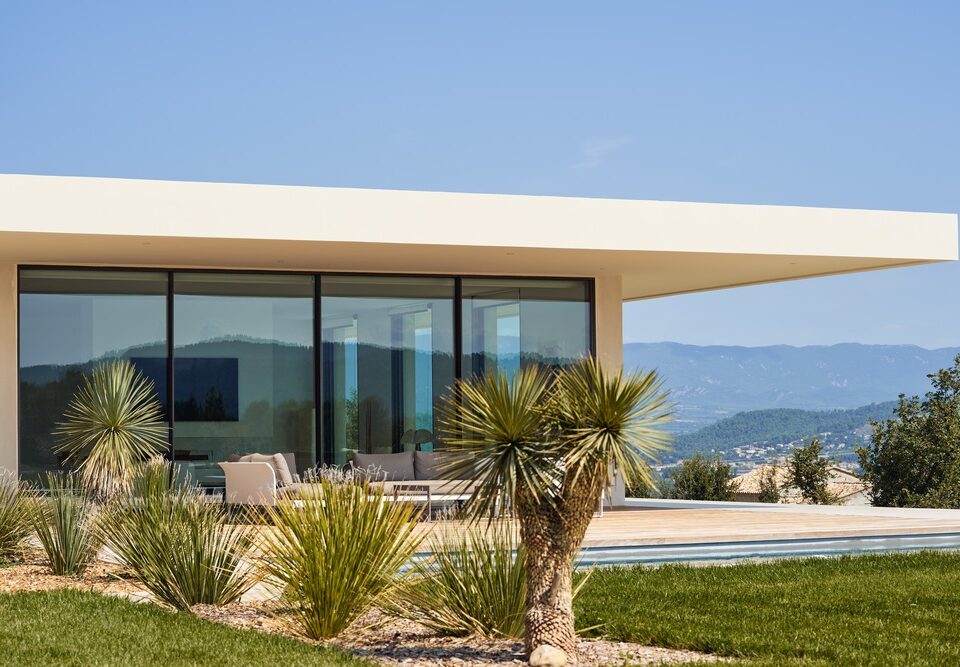Future Art Lab, Vienna

Nature Discovery Park, Hong Kong
December 14, 2020
Breitenbach Landscape Hotel, Breitenbach, France
January 21, 2021The Future Art Lab at the University of Music and Performing Arts, Vienna
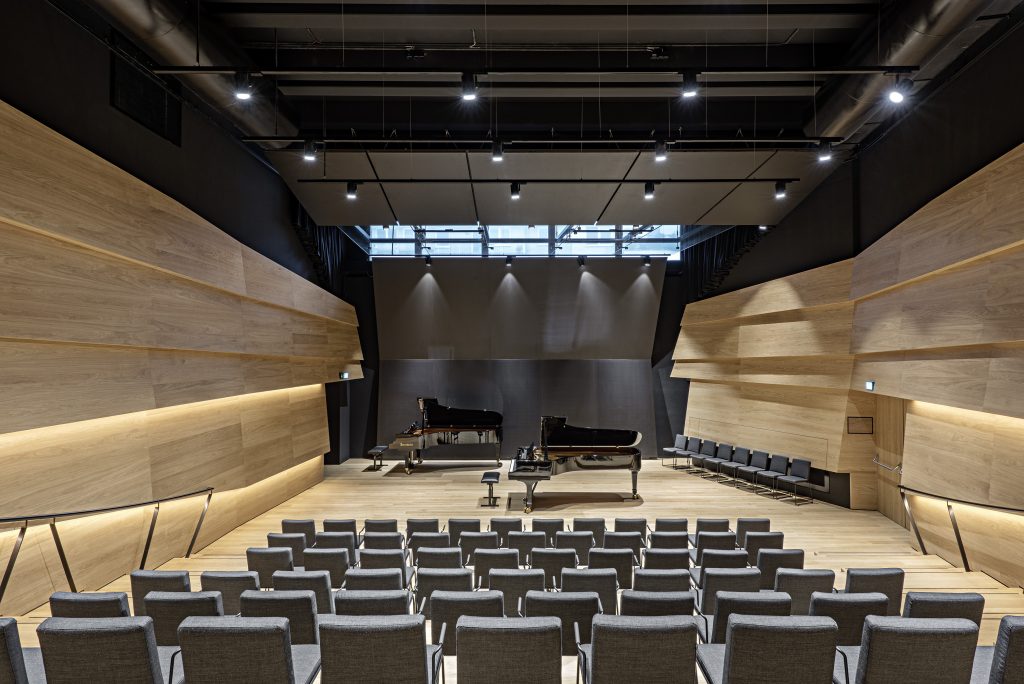
Photo © Pichler & Traupmann Architekten ZT GmbH
The new building for the Future Art Lab will complete the development of this special campus, which is reminiscent of Anglo-American models and is unique for Vienna. On account of this, and due also to it location at a prominent position, this building has a special importance, which makes it possible to especially accentuate the canon of the buildings on the campus at this point.

Photo © Pichler & Traupmann Architekten ZT GmbH
This free-standing, embedded building which can very much be understood as an apparatus, accommodates the apartments of electro acoustics, composing, film and television and those for keyboard instruments.
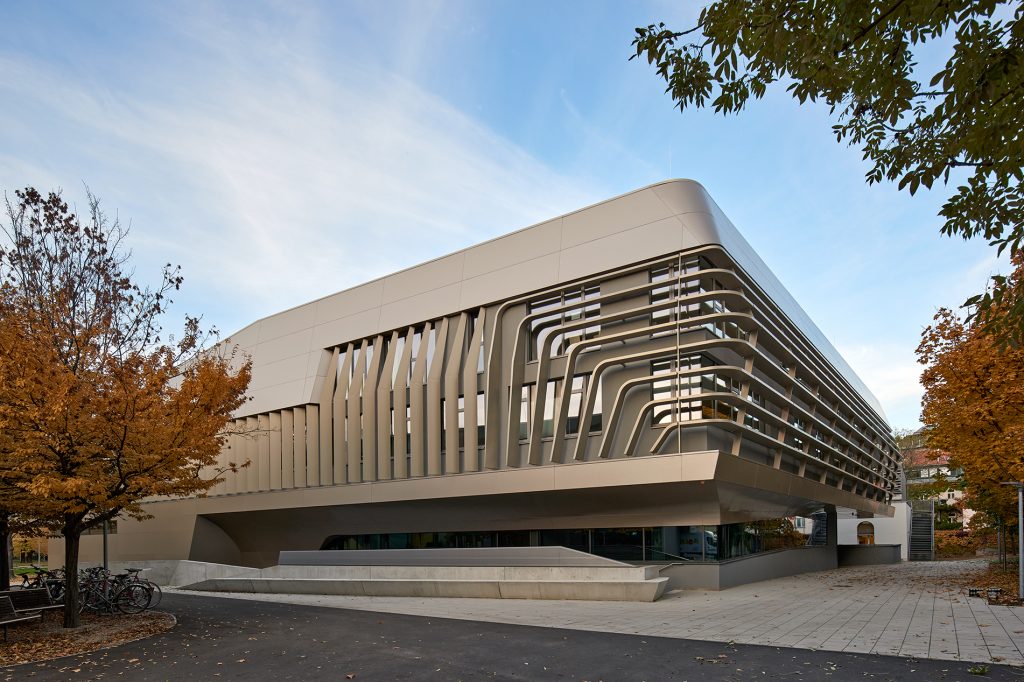
Photo © Pichler & Traupmann Architekten ZT GmbH
The building is seen as a pavilion which makes a gesture of opening towards the middle of the university and which can also respond to urban references.
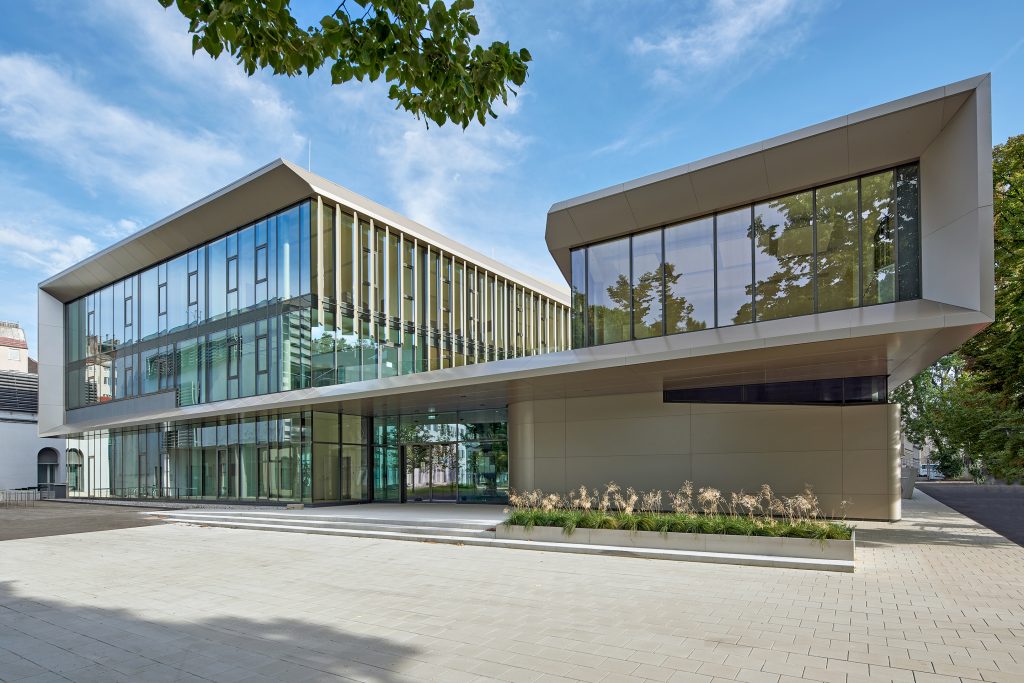
Photo © Pichler & Traupmann Architekten ZT GmbH
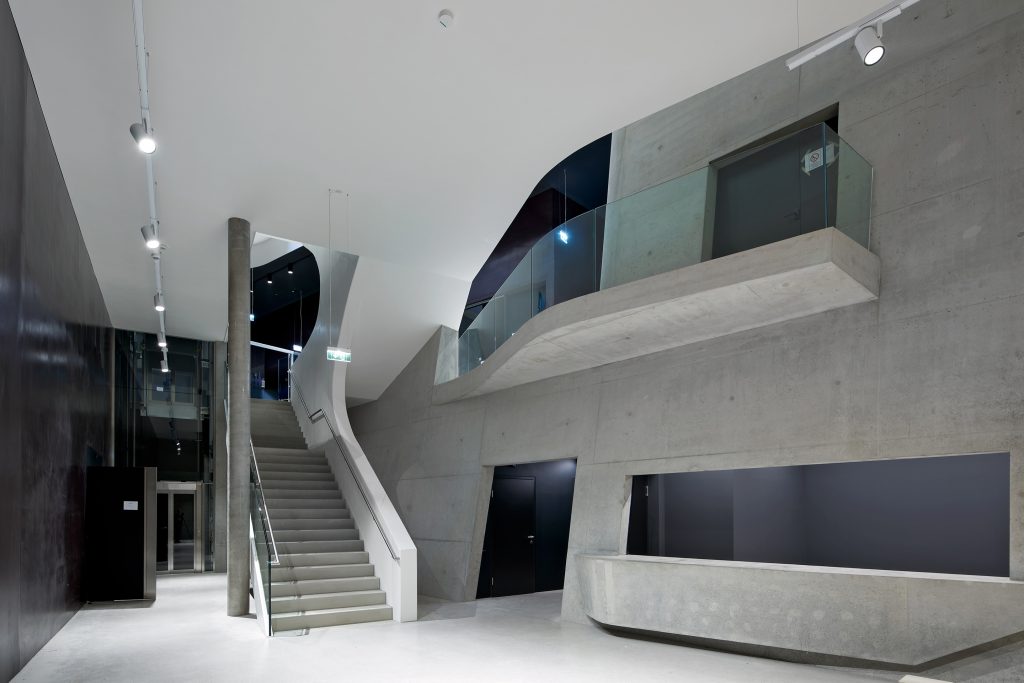
Photo © Pichler & Traupmann Architekten ZT GmbH

Photo © Pichler & Traupmann Architekten ZT GmbH
Technical sheet
Project name: Future Art Lab
Year: 2014
Project location: Wien 3
Function: University building (University of Music and Performing Arts Vienna)
Client: Bundesimmobiliengesellschaft m.b.H. (BIG) Vienna
Scope: Designer with responsibility for all design services
Project team:
Alexander Tauber (project leader)
Mohammad Ekhlasi
Christoph Degendorfer
Patrik Drechsler
Klemens Gabriel
David Guisado
Barbara Jarmaczki
Joachim Kess
Daniel Moral T.
Jan Niklas Schöpf
Marvin Seifner
Milan Suchánek
Design team:
Bartosz Lewandowski (team leader)
Luca Baumgartner
Christoph Degendorfer
Peter Grandits
Fabian Lorenz
Start of planning: June 2014
Start of construction: Jan. 2018
Completion: Sept. 2020
Site area: 14.602 m²
Usable floor area: 6.210 m²
Built area: 2.072 m²
Gross floor area: 7.370 m² (sub: 2537,1, above: 4832,9)
Renderings: Visualisierung © Tomaselli . VISUAL SENSATIONS, Vienna
Photos: Toni Rappersberger, Vienna | Hertha Hurnaus, Vienna
Model: Harald Schmidt, Vienna
Award: 1st prize (EU-wide, not open competition)
Structural design / Project intern coordination / Project lead / Coordination of planning, Inspection engineer: Fritsch Chiari und Partner ZT GmbH Wien
Structural fire protection: Norbert Rabl ZT GmbH, Graz
MEP engineering: GAWAPLAN Ges.m.b.H., Wien
Elektro-/Fördertechnik: Kubik Project GesmbH, Gießhübl
Acoustics / sound protection: Müller BBM GmbH Planegg
Building physics: IC-Prause ZT GesmbH, Wien
Façade planning: MDE – Metal Design Engineering GmbH, Vöcklabruck
Studio planning (incl. site supervision): WSDG-E AG, Basel
Site supervision: Architekt Dipl. Ing. Erwin Stolz

