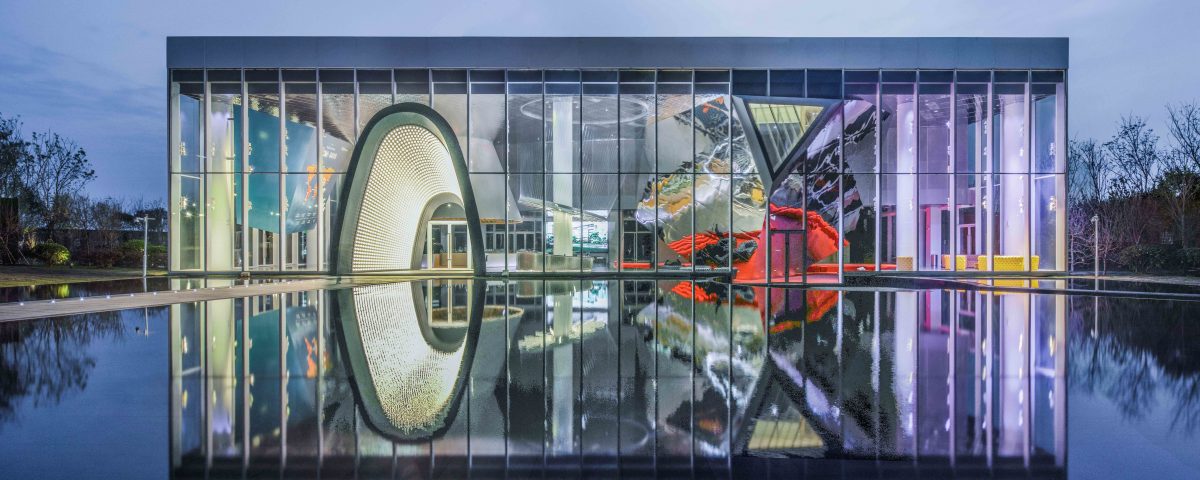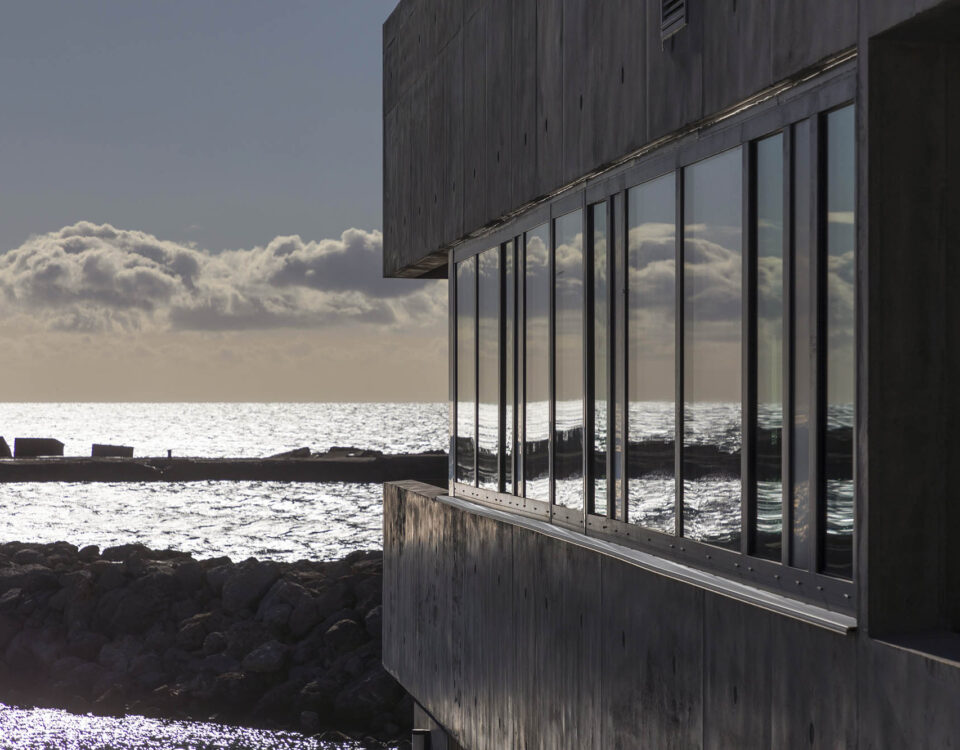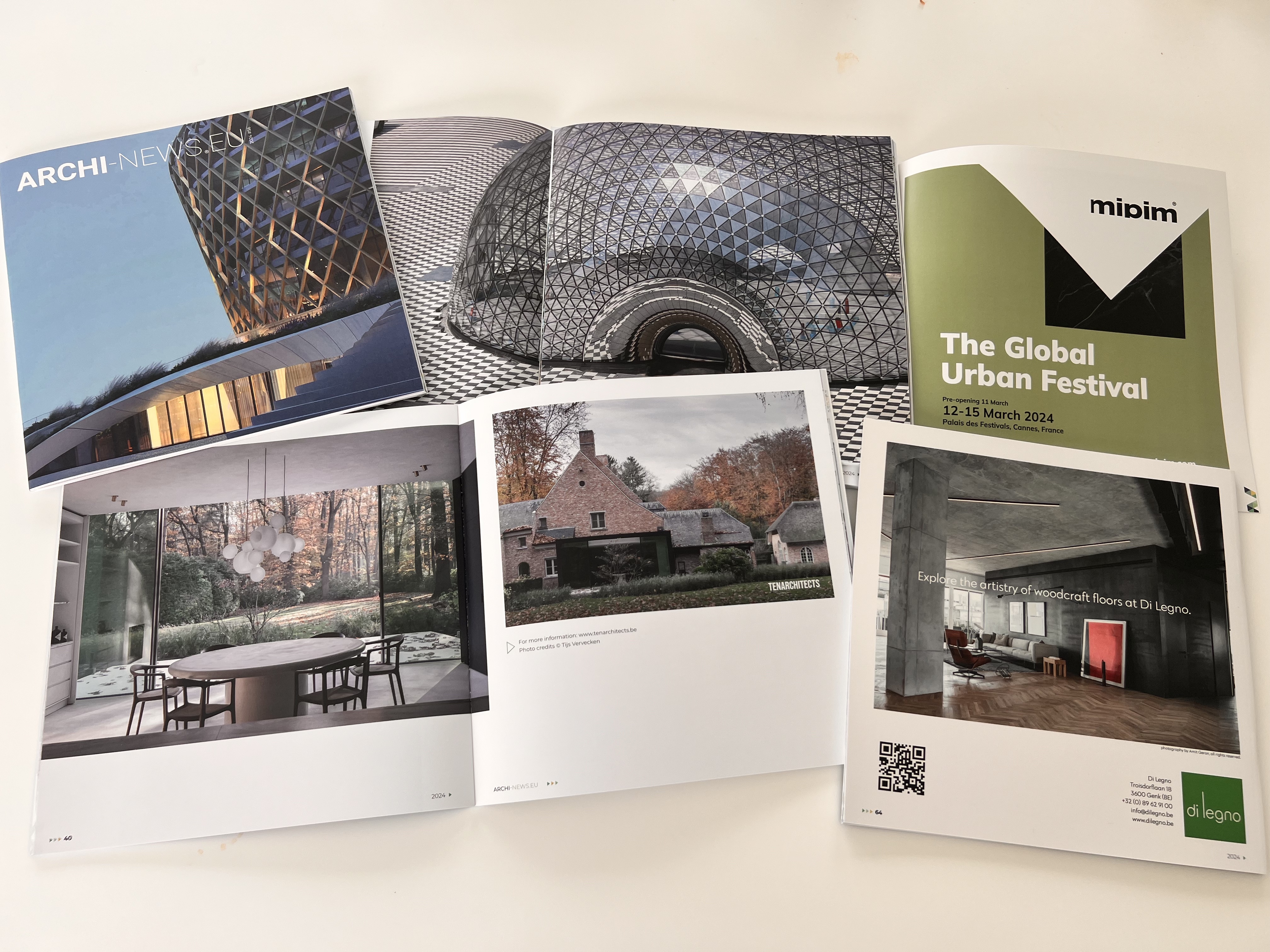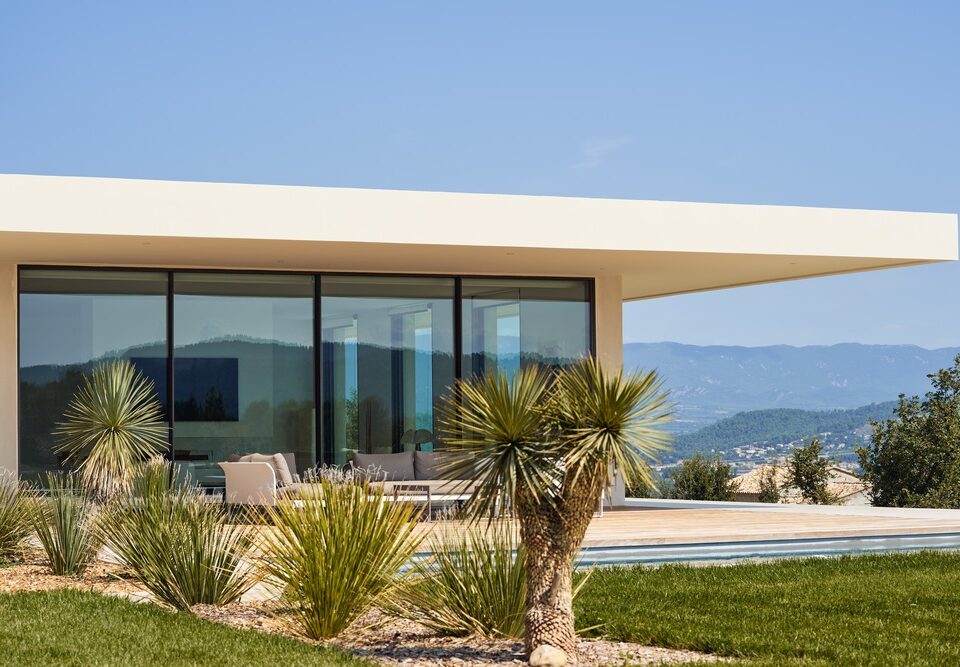Heze Guangzhou Road No.1

Building d(emountable) Delft, Netherlands
March 25, 2020
University of Law-Paris I,
March 25, 2020Heze Guangzhou Road No.1
Breaking through the optical potential of visual experience
Beijing, China, 2020-03-23 –
At night, anyone passing by Heze Guangzhou Road No.1 will be attracted by the architectural space on a piece of water area that presents the artistic language features of the Russian suprematism animator-Malevich without an exception. The building elevation is made of the high-transparent ultra-white glass for the whole body, the objects, spaces, materials, and colors inside the building are visible under the rendering and inspiration of light.
At this moment, the visual impact has been completed in an instant.
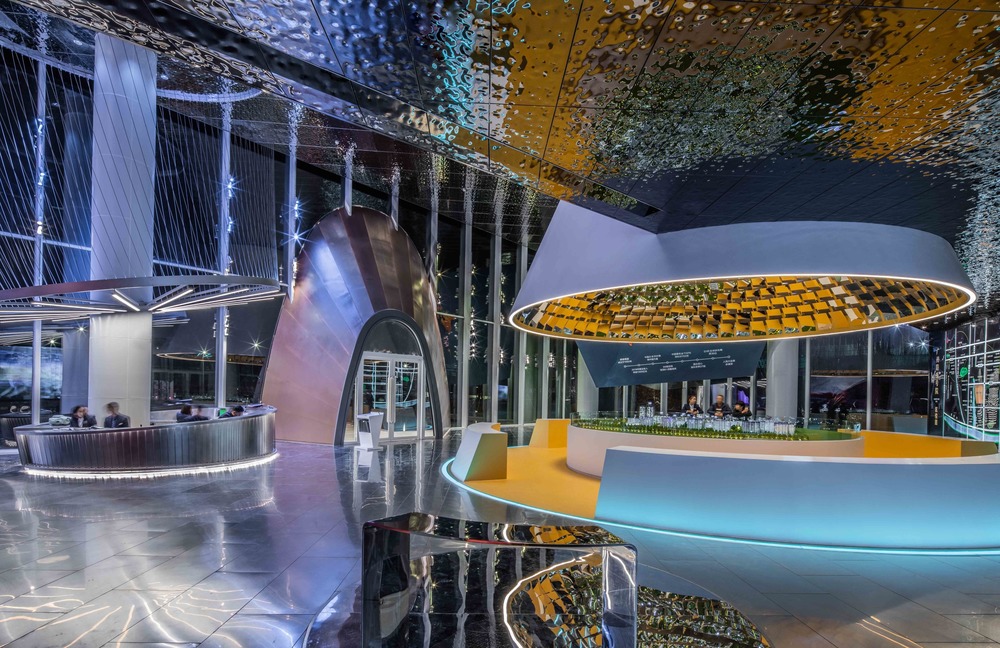
Photo credit: Ligang Huang
In order to meet the visual effects of the space light using and the dreamlike change, lamps are divided into two parts, one is the 3000K warm yellow color used at ordinary times, and the other is the full-color conversion that can be dimmed. Lamps adopt the fully vertical installation means and are combined with the vertical ribs on building curtain walls to realize the bold imagination of hiding all lamps. Of course, how to achieve anti-dazzle maximization in the indoor light environment and how a large amount of stainless steel with different reflexivities and textures to conduct the shadow changing of art viewpoints have become a new and complex challenge for designers. Lamps are arranged in vertical rails in triplets, with the angles of 24°, 36°, and 60° respectively. The match of different light distributions enables the perfect combination of ambient light illumination and accent lighting in the space. The 3000K color temperature lamps and the lamps with full-color conversion are respectively arranged on the tracks of different loops in order to realize flexible control and more convenient application.
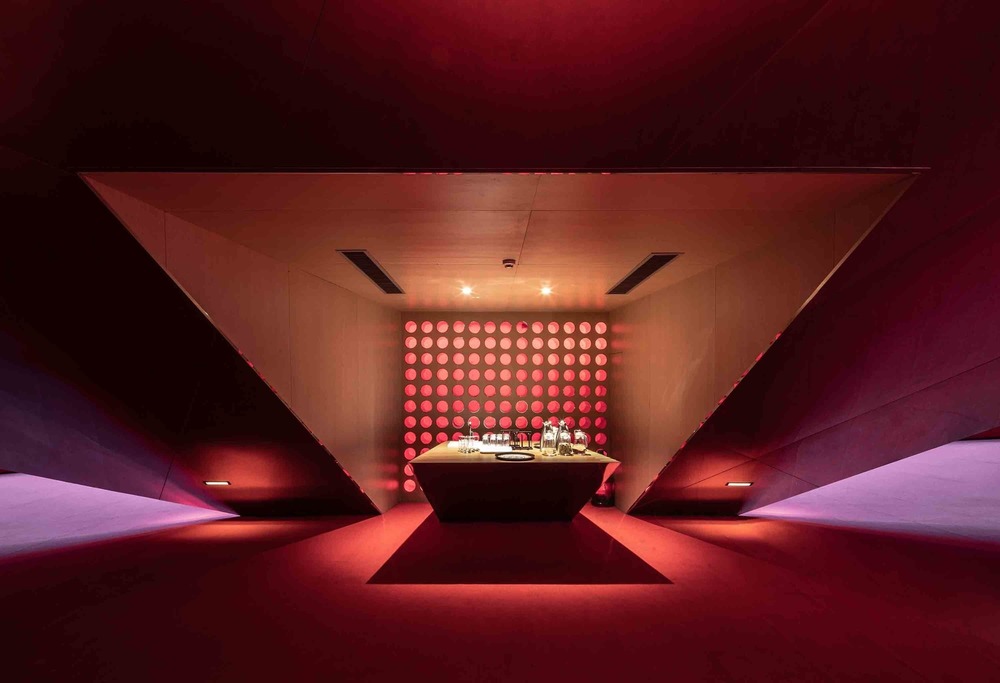
Photo credit: Ligang Huang
Hanging in the sand area of the air with the lens device as the landscaping concept, it also is supplemented with the stainless steel mirror texture with the modern temperament as a reflector. The lighting designer adopts the built-in 3000K warm color temperature LED illuminating ceiling to strongly render the metal sheet in the centrum, letting space distinguish the day and night to its complexity and ambiguity. In other words, the regional shaping of the natural light in the daytime coexists with the rich details of the artificial light at night.
The negotiation area with strong diamond cutting sense forms a dynamic image through the mirror material in the space to the human beings and objects in the space, and it will not generate the flowing visual effect because of the light and lamplight change at different times every day. The red carpet in the negotiation area peremptorily attracts the public’s sight. On the basis of the floodlighting of the track lighting, the footlights with special designs at the bottom of the diamond emphasize and highlight the red carpet once again. These rational technologies help the public realize an emotional dream.
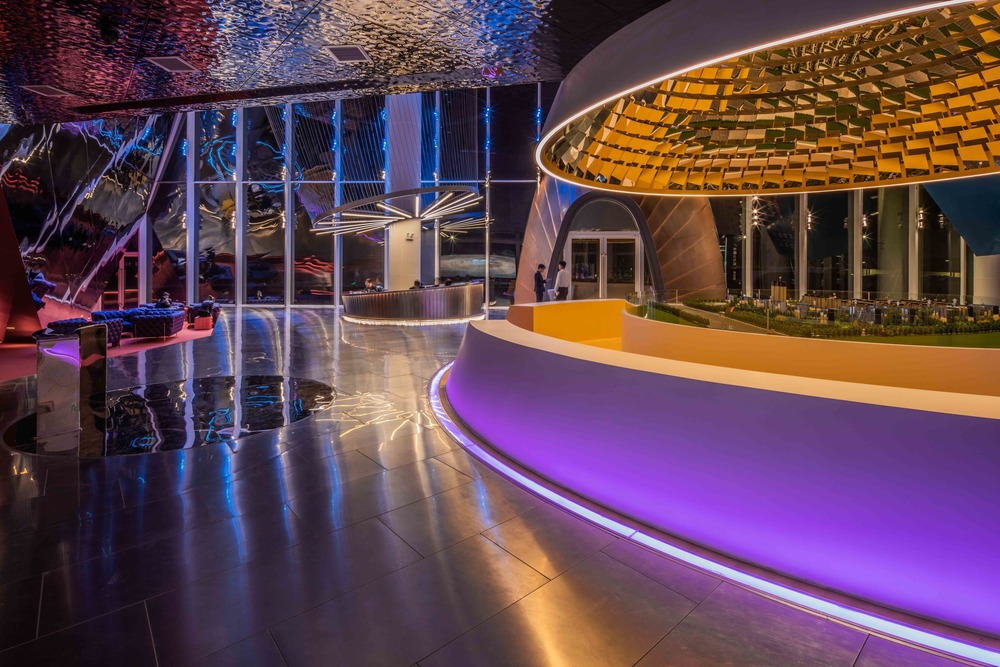
Undoubtedly, from the moment of encountering the light, Heze Guangzhou Road No.1 has been destined to start an attempt and exploration of comprehensively actuating the light potential which starts from vision but goes beyond vision. This is a new life experience and a design behavior of saluting the future.
Technical sheet
Project Name: Heze Guangzhou Road No.1 Display Center Lighting Design
Project Address: Intersection of Guangzhou Road and Minjiang Road, Peony District, Heze, Shandong
Site Area: 16600㎡
Building Area: 1600㎡
Design Time: 06/2018-04/2019
Lighting Design: Beijing Puri Lighting Design Co., LTD.
Lead Designer: Fang Hu
Design Team: Yahui Li, Qingzhu Li, Zhilin Tang, Min Zhang, Guofeng Zhang, Nan Luo.
Website: www.purilighting.com
Twitter: PuriLighting
Instagram: PuriLighting
Telephone: 010-57034077
Email: qs@purilighting.com
Client: Shandong Qinjian Property Co., LTD.
Architectural Design: aoe
Photographer: Ligang Huang

