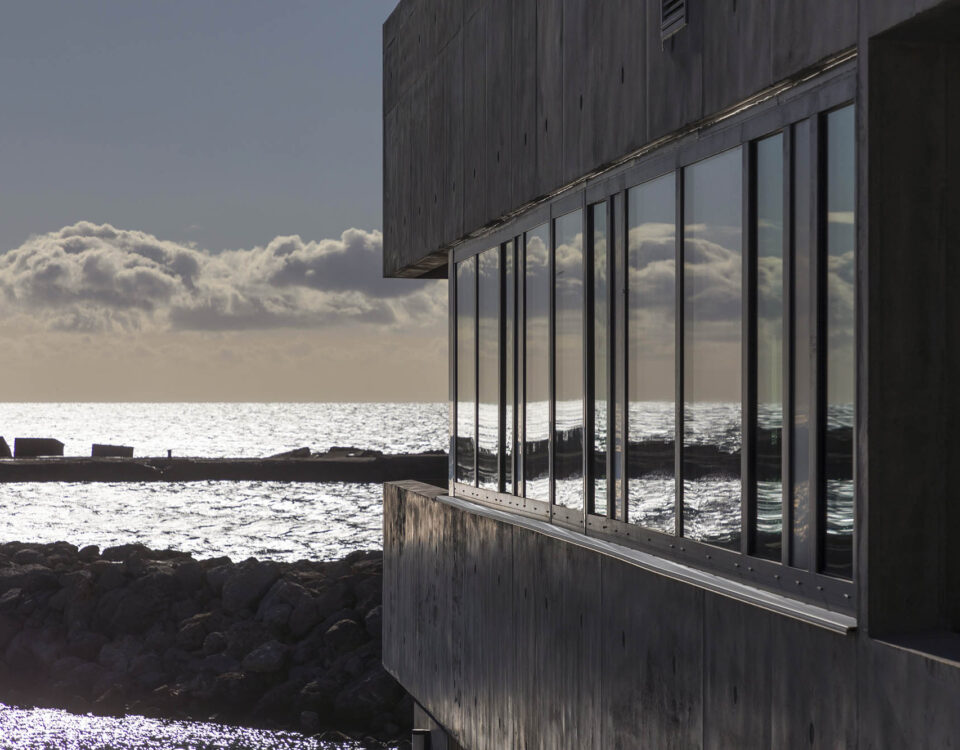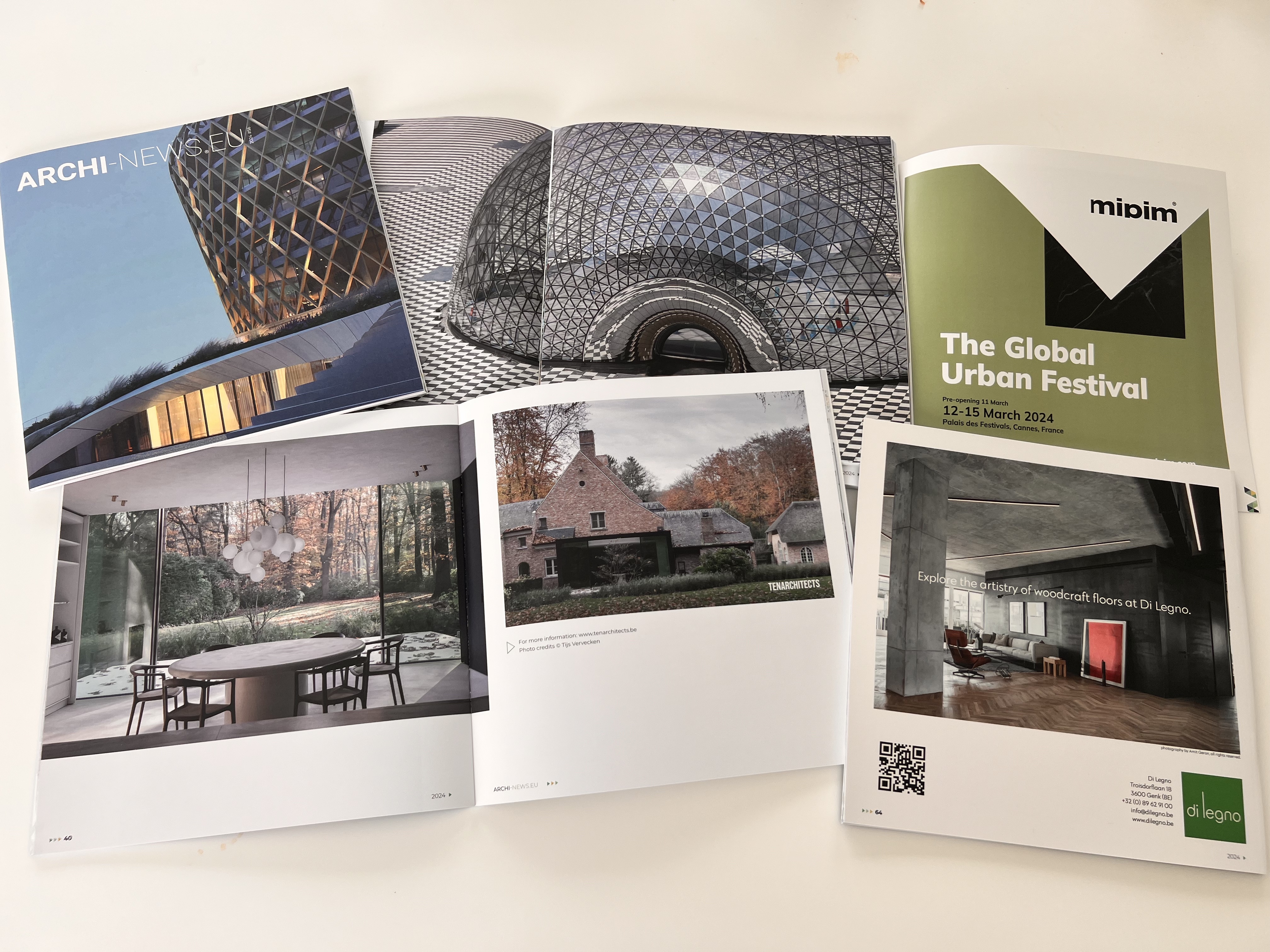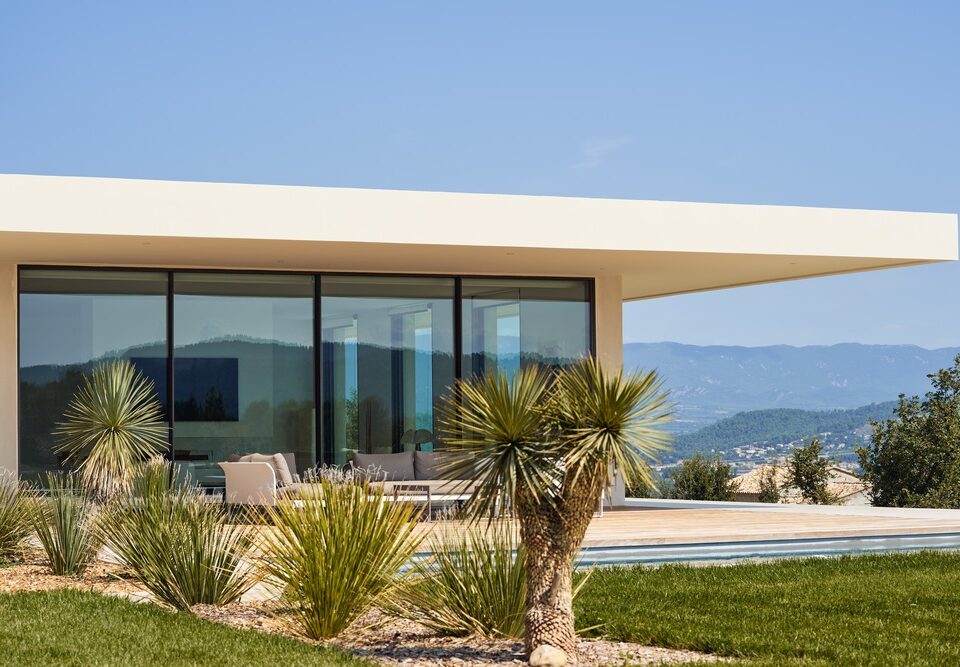Black Diamond by Pranlas Descours Architect & Associates (PDAA)

Rémy Marciano Architecte delivered a new learning center for the Université de Marseille campus
April 2, 2019
Albert Cuyp underwater parking garage Amsterdam by ZJA Zwarts & Jansma Architects
June 14, 2019Black Diamond by Pranlas Descours Architect & Associates (PDAA)
Pranlas Descours Architect & Associates (PDAA) has recently completed the Black Diamond, a mixed-used project with offices, sports facilities and a silo car park in a new urban district of the city of Lille, the Rives de la Haute-Deûle Euratechnologie.
The “Black Diamond” building is located in the new district of the Haute Deûle in Lille and is emblematic for this site due to its mixed-use programs. The Haute Deûle-Euratechnologie project is one of the main urban developments of the city of Lille, bringing together IT companies, housing projects, public facilities, and many public spaces over approximately fifty hectares, combining new designs with preexisting post-industrial buildings that have been recently renovated and transformed into housing and offices. Stratification in this part of the city lies at the heart of the reflection for this architectural concept.
Programmatic diversity is the structuring element creating the dynamics for this neighborhood. The “Black Diamond” building is the perfect illustration for this strategy, occupying the full plot with its 200 parking lot silo, a sports facility, and office spaces, with access to the East square from one of the two entry points. The car park is spread over seven half-levels (two of which are semi-underground), one level is accessed by the west-side. The sports facility is located on the third floor. The fourth and fifth floors are office spaces organised around a central patio that serves as a common area accessible to all employees.
In relation to the urban landscape and the association of programs the choice of a strong expression results in the use of contrasting materials. Thus the parking levels are surrounded by a red brick wall with an elaborate moucharabieh. This latticework design filters light into the car park, giving a pleasant atmosphere. Black lacquered metal windows are used in the façade for the upper levels.
The large sets of office windows are broken down into a fixed glass panel and a shutter opening for individual natural ventilation. The sloping roof completes the volume, covered with a dark seal. The structure of the car park consist of pre-manufactured concrete, the three upper floors of a metal structure. Two halls, west and east, provide easy access to the building. They are treated with large plates with marbled patterns to expand a space of 2.26 m high. Within the framework of this project, the layout of the offices on the fifth floor offers transparencies, allowing light to circulate naturally. On this same floor, a large elegant dining room and a mini-basketball court provide relaxation and escape from the corporate environment.
PROJECT DETAILS
Address: Lille Euratechnologie, ZAC des Rives de la Haute-Deûle
Client
Promoter: PROMONOR
Investor: KEYS REIM
Project management
Lead architect: PDAA
Project managers: Louise de Chatellus (conception) – Marion Lapierre Auber (construction)
Structure: EVP – project manager: Abdellah Hatim
M&E Engineer: PROJEX – project managers: Rémi Versnaeyen, Louis Fagoo
Program: Mixed-use building (200 parking lot silo, sports facility, office spaces)
Surface: 4200 m²
Cost: € 5,800,000 excl. VAT
Calendar : Delivery July 2018
Engineering consultants
Structural works: CGC
Facade engineering: PNM
Electricity: Bercq
Heating/ventilation: MGC
Lifts: Schindler
Photo credits: Antoine Guilhem-Ducléon












