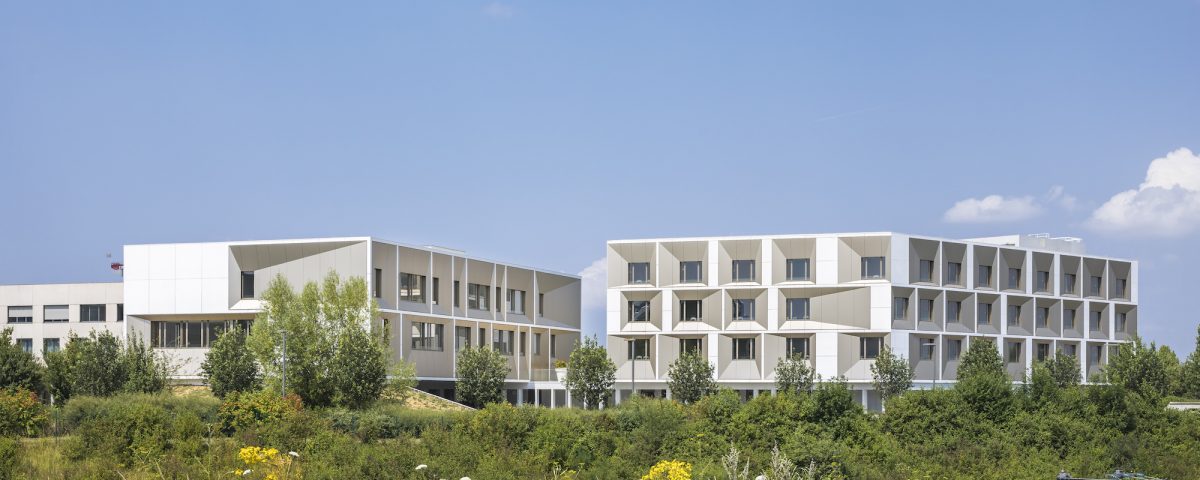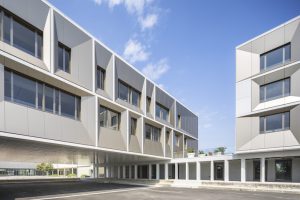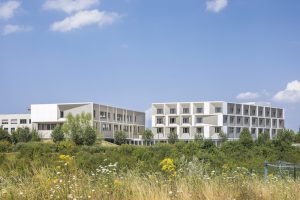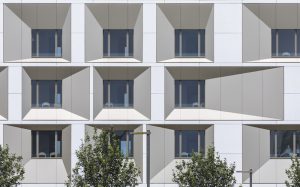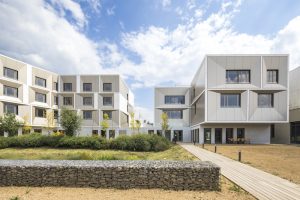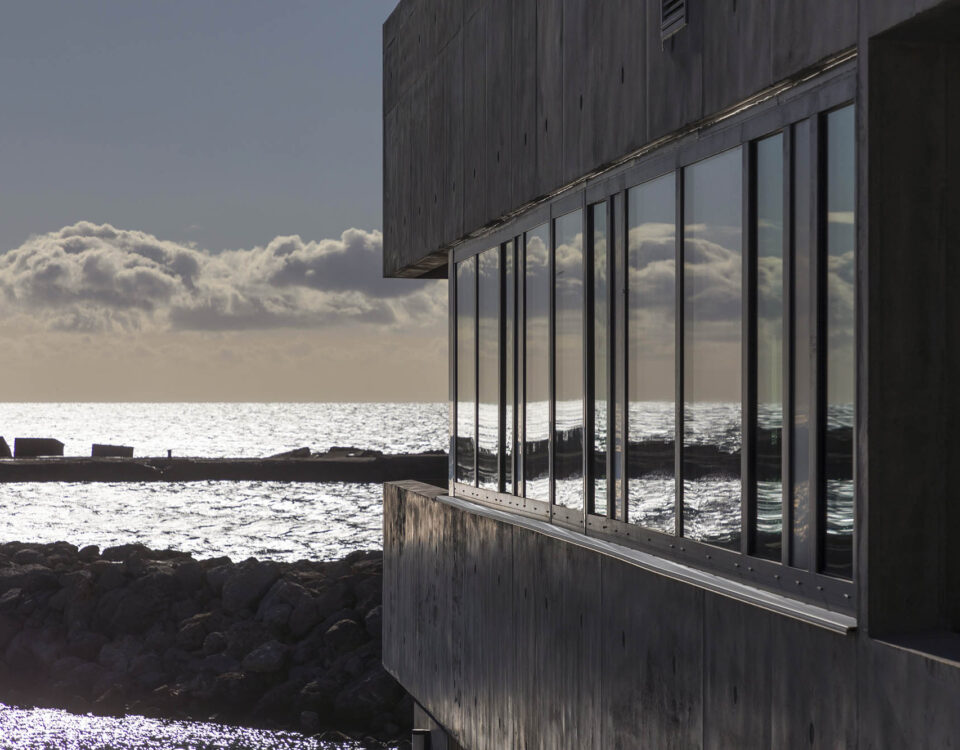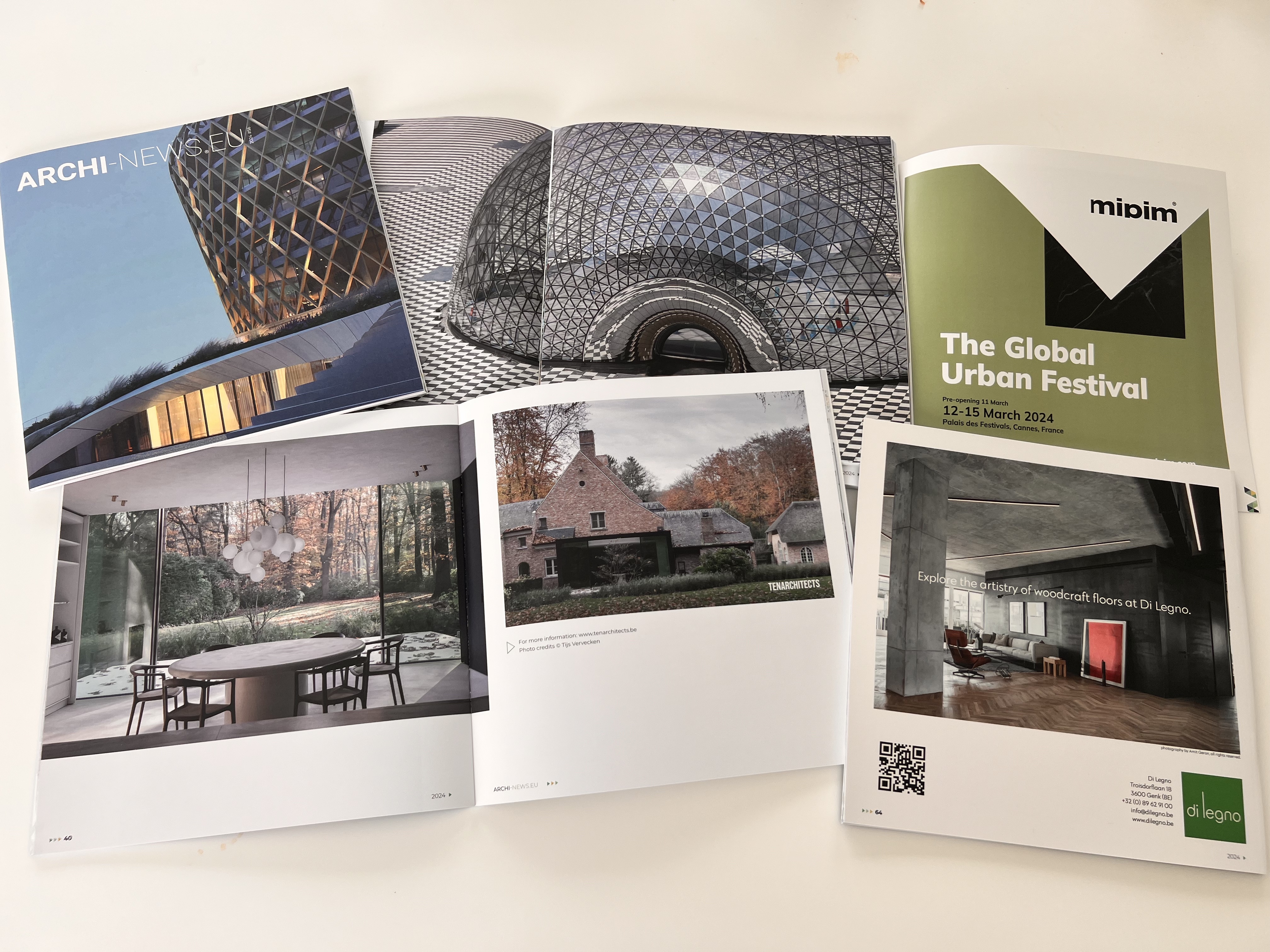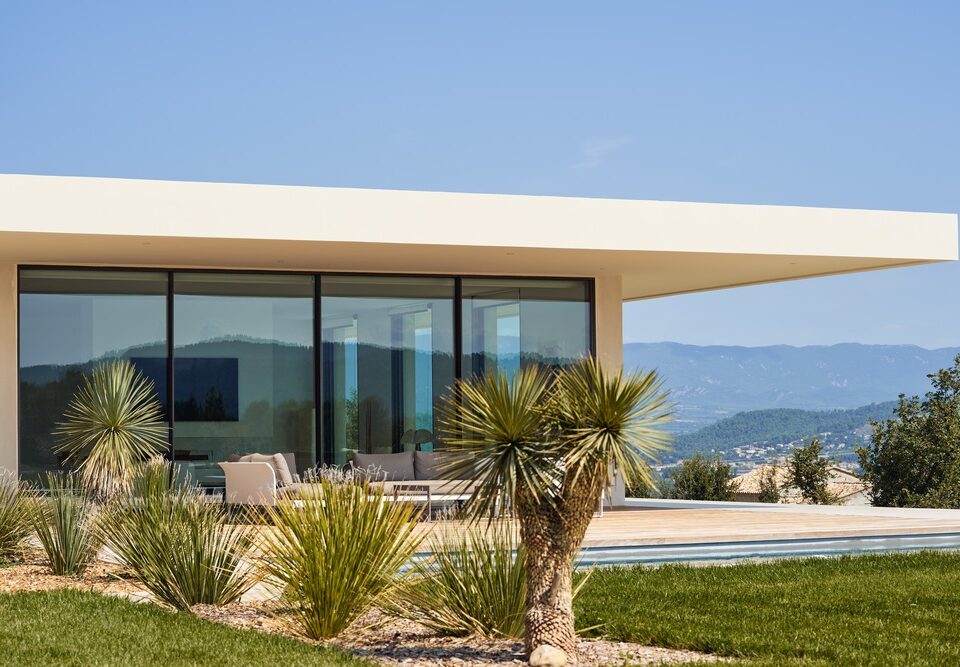Emilie du Châtelet high school by Brenac & Gonzalez & Associés

Rome: LIÒN, a sophisticated restaurant and cocktail bar
February 8, 2019
Rémy Marciano Architecte delivered a new learning center for the Université de Marseille campus
April 2, 2019Emilie du Châtelet high school by Brenac & Gonzalez & Associés
The Emilie du Châtelet High School extension lengthens the existing volume and restructures outdoor spaces to adapt the institution to new requirements while maintaining architectural coherence.
The intervention adds a dormitory for student boarders and additional classrooms while restructuring exterior spaces. The operation aims to improve both the functioning and the aesthetic coherence of the institution. To avoid spreading too far over the lot, the extension is compact and seamlessly joined with the existing volume. The result is a balance between withdrawal and openness. The ensemble frames sports areas and landscapes to create a relaxing and friendly environment.
A bridge links the temporal strata of the high school, kept at a distance by the void. The exterior gallery linking boarding school lobby with school restaurant is built in stained concrete, in keeping with the existing structures. It enables an expansion of open air spaces protected by the covered courtyard. In the courtyard, straddled by the dormitory, variations in the level of the ground delimit spaces and their continuity to create a variety of ambiances. Coherence and complementarity are the key words behind the design of this extension.
Volumes are simple: anodized aluminum window frames on the façade give openings a third dimension, creating an elegant pattern of light and shadow. Interior spaces also focus on the windows, enhanced in both classrooms and dorm rooms with light wood tablets, which give them a livable thickness.
PROJECT DETAILS
Name of the project : Lycée Emilie du Châtelet
Address : Serris, France
Program : Enseignement
Client : Région Ile-de-France
Architect: Brenac & Gonzalez & Associés
Surface: 4 440 m²
Cost: 8,2 M€ excl. VAT
Calendar: Competition 2013
Delivery 2017
Photo credits: ©Sergio Grazia

