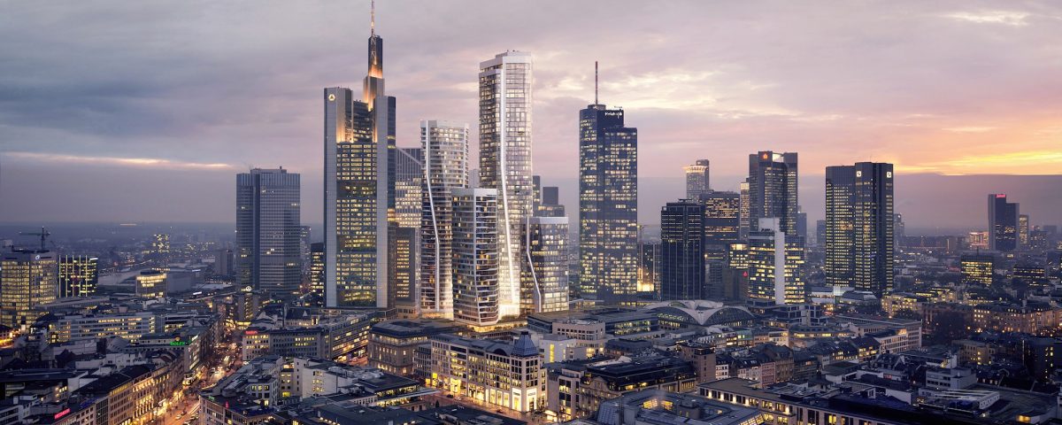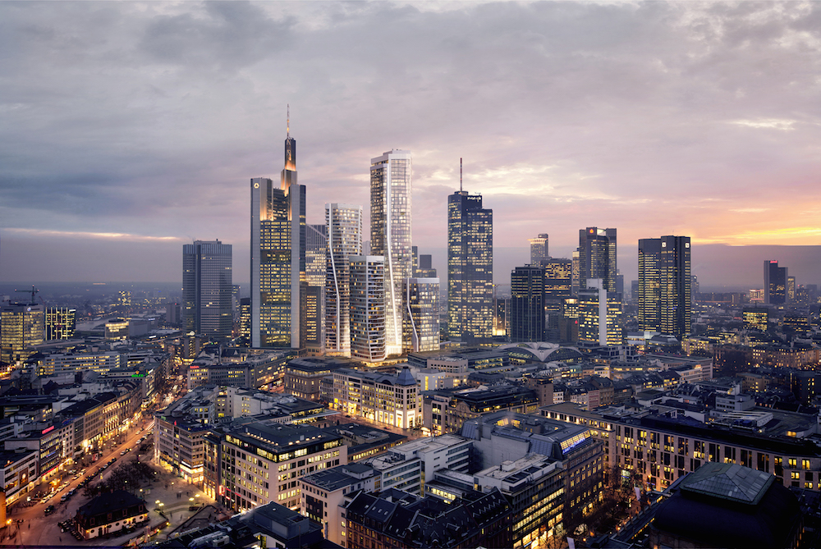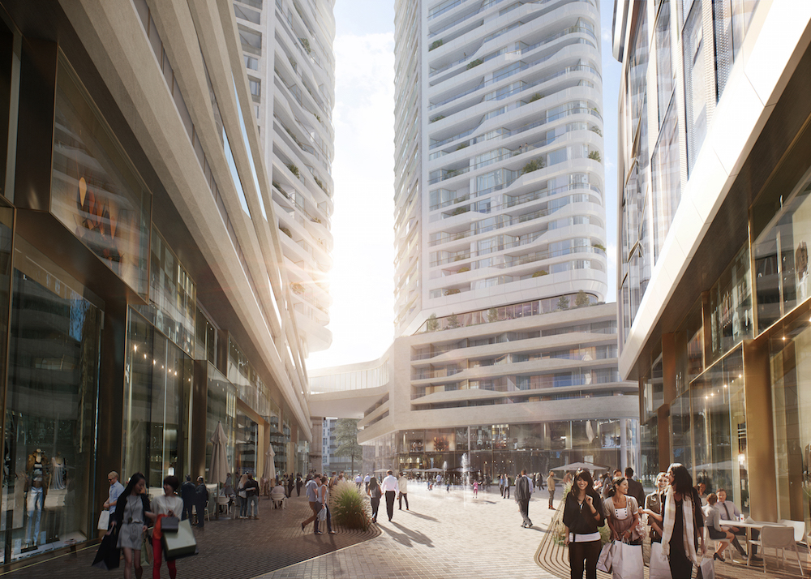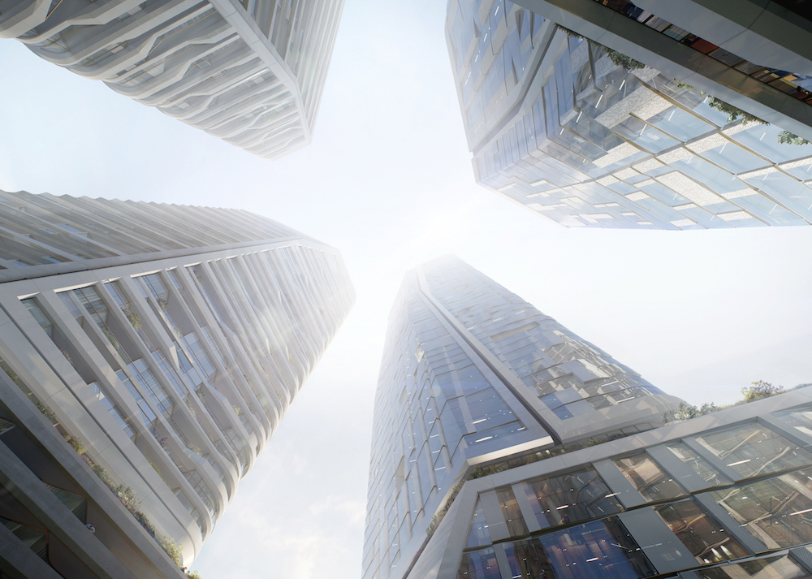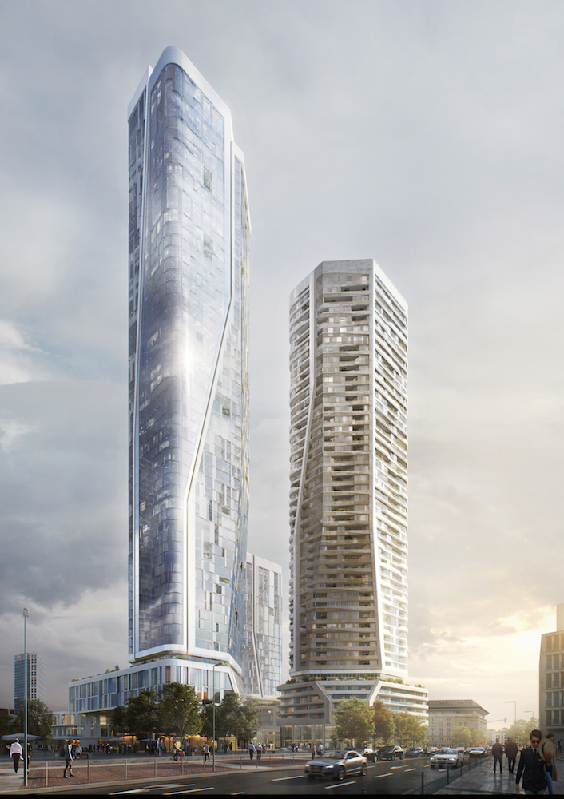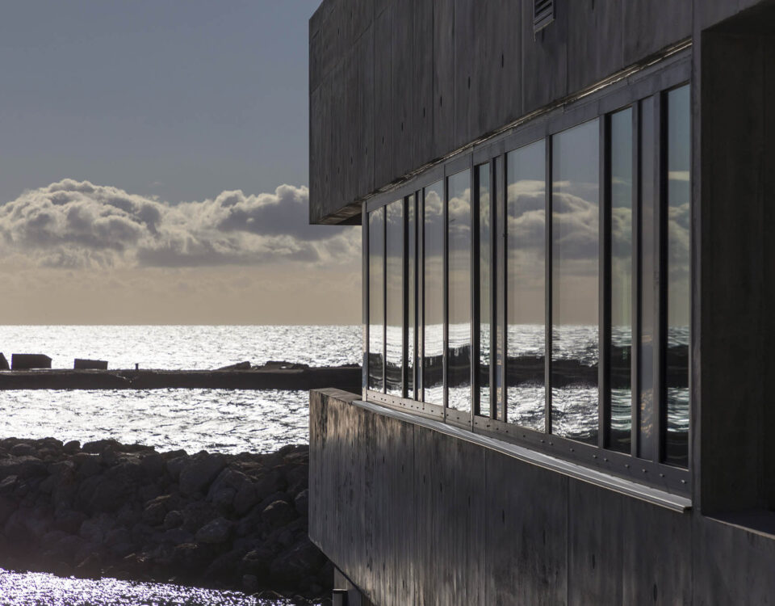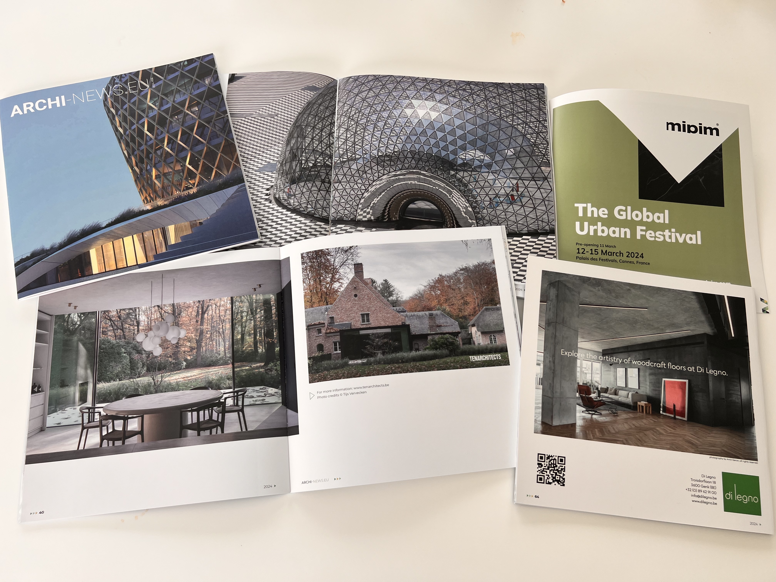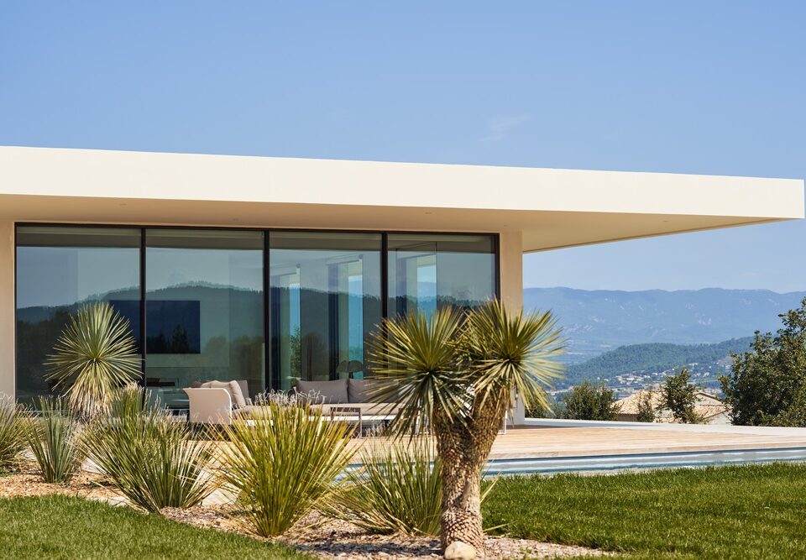Four Frankfurt by UNStudio

Shared living spaces by dieterdietz.org nestle in the Swiss rural landscape
February 5, 2018
DFA Re-Envisions New York City’s Crumbling Pier 40 as a Resilient 450-Unit Mixed-Housing Complex Designed for the Year 2100
February 15, 2018Change is coming to Frankfurt…
A Local Presence
Following the announcement by Groß & Partner of UNStudio as the unanimous winner of the architectural design competition for the FOUR Frankfurt project, we are happy to announce that UNStudio has now joined forces with HPP Architects to create a consortium (UNS + HPP) for the next phases of the project. Both companies bring many years of experience with large-scale projects, complex planning and design processes.
In order to further enable a local presence, we have also established a new headquarters in the Westend in Frankfurt.
FOUR Frankfurt
The centrally located 16,000 square meter site was purchased by Groß & Partner real estate development company – who will be carrying out the development of the project – back in 2015. Situated in the very core of the city, the site has been completely inaccessible for the last 45 years. Now four new high-rise towers will change Frankfurt’s skyline from the air, while cultivating its liveliness on the ground. The development of these towers, reaching heights of 228 meters, will open up new streets to create a multi-use, vibrant inner-city quarter, bringing together a healthy mix of work, living, relaxation and recreation.
The choice of programmes allows for a smooth transition from Frankfurt’s shopping district to the east of Roßmarkt, to the high-rise office towers clustered around Park Taunusanlage. With a development concept that is unique to Europe, the FOUR Frankfurt project brings together facilities that will establish a lively new neighbourhood for Frankfurt, its visitors, and its (future) residents.
“FOUR Frankfurt will be built, first and foremost, for the people of Frankfurt. It will not only add to the city’s skyline, but also to the liveliness of Frankfurt as a whole. A development with this level of urban effect is particularly timely, as Frankfurt is currently taking up an even bigger role on the European stage. To play a role in this urban transition is a fantastic opportunity for UNStudio and our new consortium partners HPP.”
Ben van Berkel, Founder / Principal Architect, UNStudio
“FOUR Frankfurt condenses both the skyline and the urban fabric of Frankfurt with diverse opportunities for urban life.”
Joachim H. Faust, Managing Partner at HPP
The new high-rise complex will be integrated into the expanding city structure by incorporating the heritage-listed facades of the Junghofstraße into the design and by making a multi-storey base building the connecting element of the entire site.
According to the assessment by the competition jury, the unique quality of the quarter can be found in its public development and amenity value. The new development will therefore create connected spaces, accessible rooftops, pathways and passages. The existing block on the Junghofstraße will be opened up to strengthen the surrounding pathways and ensure a high level of accessibility. This will create a multi-use, diverse quarter comprising 50% office spaces, 30% living accommodation (including subsidized housing), in addition to retail spaces, restaurants and hotels.
“The future of the city will gravitate towards its center, and the design of the FOUR project both emphasises and enables this. By pushing the conventional boundaries of work, play, mobility and quality of life, we will once more position Frankfurt as a trendsetter.”
Christian Veddeler, Director / Senior Architect, UNStudio
“UNStudio and HPP bring to the scheme many years of experience working on major projects, as well as a combined expertise in design, BIM-based planning processes and complex execution.”
Werner Sübai, Responsible Partner at HPP
FOUR Frankfurt is expected to be completed in 2023.
About UNStudio
UNStudio, founded in 1988 by Ben van Berkel and Caroline Bos, is a Dutch architectural design studio specialising in architecture, interior architecture, product design, urban development and infrastructural projects. The name, UNStudio, stands for United Network Studio referring to the collaborative nature of the practice. Throughout almost 30 years of international project experience, UNStudio has continually expanded its capabilities through prolonged collaboration with an extended network of international consultants, partners, and advisors across the globe. This network, combined with the centrally located offices in Amsterdam, Shanghai, Hong Kong and as of 2018, Frankfurt, enables UNStudio to work efficiently anywhere in the world. With already 120 built projects in Asia, Europe, and North America, the studio continues to expand its global presence with recent commissions in among others China, South-Korea, Qatar, Germany and the UK.
The office has worked internationally since its inception and has produced a wide range of work ranging from cultural and public buildings, infrastructure, offices, residential, products, to urban masterplans.
Current projects include the design for Doha’s Integrated Metro Network in Qatar, the Scotts Tower in Singapore and the wasl Tower in Dubai. Pivotal realised projects include the Mercedes-Benz Museum in Stuttgart, Arnhem Central Station, Raffles City Hangzhou in China, the Mobius House in the Netherlands and the Erasmus Bridge in Rotterdam.
About HPP
HPP is one of the most successful architectural partnerships in Germany and 85 years after being founded by Helmut Hentrich, the office is nowadays managed by the fourth generation of architects. The most famous projects in the company’s history include the Dreischeibenhaus in Düsseldorf, the renovation of Leipzig main train station and the Tonhalle Düsseldorf. Among others, the headquarters of L’Oreal Germany in Düsseldorf have just been completed. Internationally, the company is to design the Alibaba Cloud Valley Park in Hangzhou, China after winning first prize in the competition.
In addition to the latest variety of international master plans, the company lists projects such as the EXPO Village in Shanghai completed in 2010 and the Überseequartier in Hamburg (currently in the planning phase) as urban references.
DATA SHEET
Client: Groß & Partner Grundstücksentwicklungsgesellschaft mbH, Frankfurt
Design: UNStudio, Amsterdam
Planning & realisation: ARGE UNS + HPP
Total area: 16,000 m²
Gross floor space: 219,000m²
Start of construction: 2017
Completion: expected 2023
Further information:www.4frankfurt.de/de/home/

