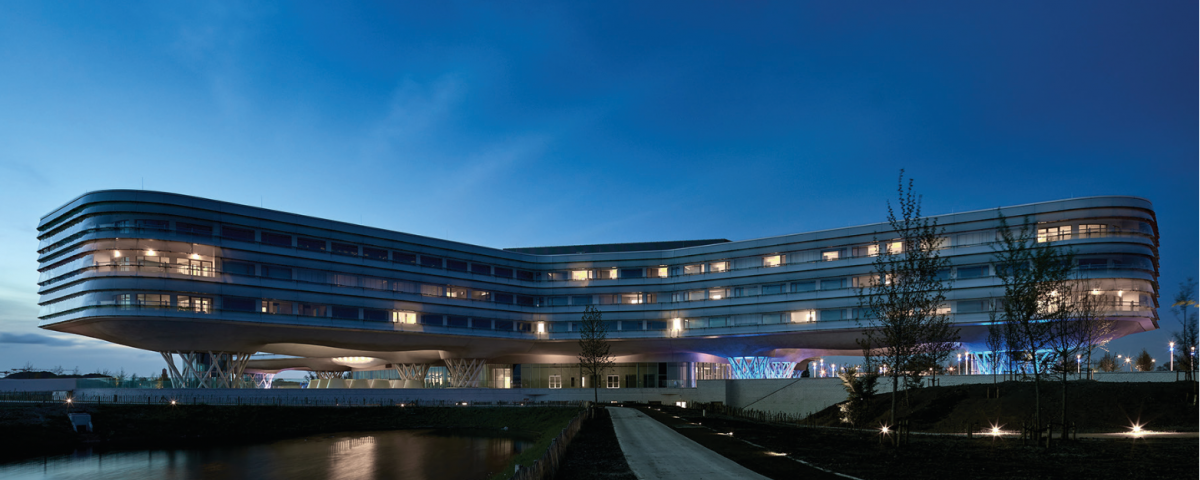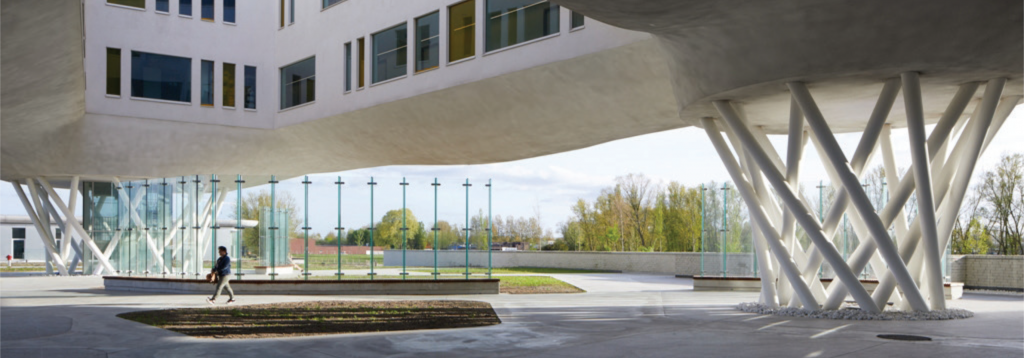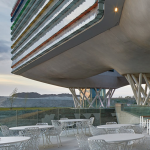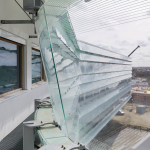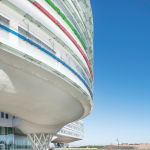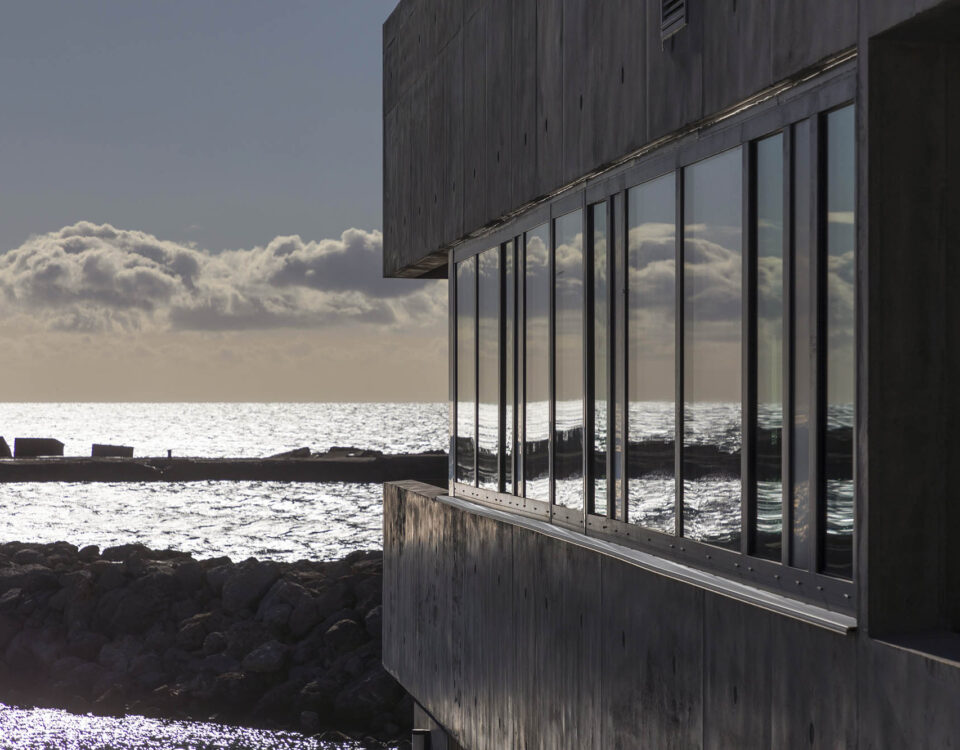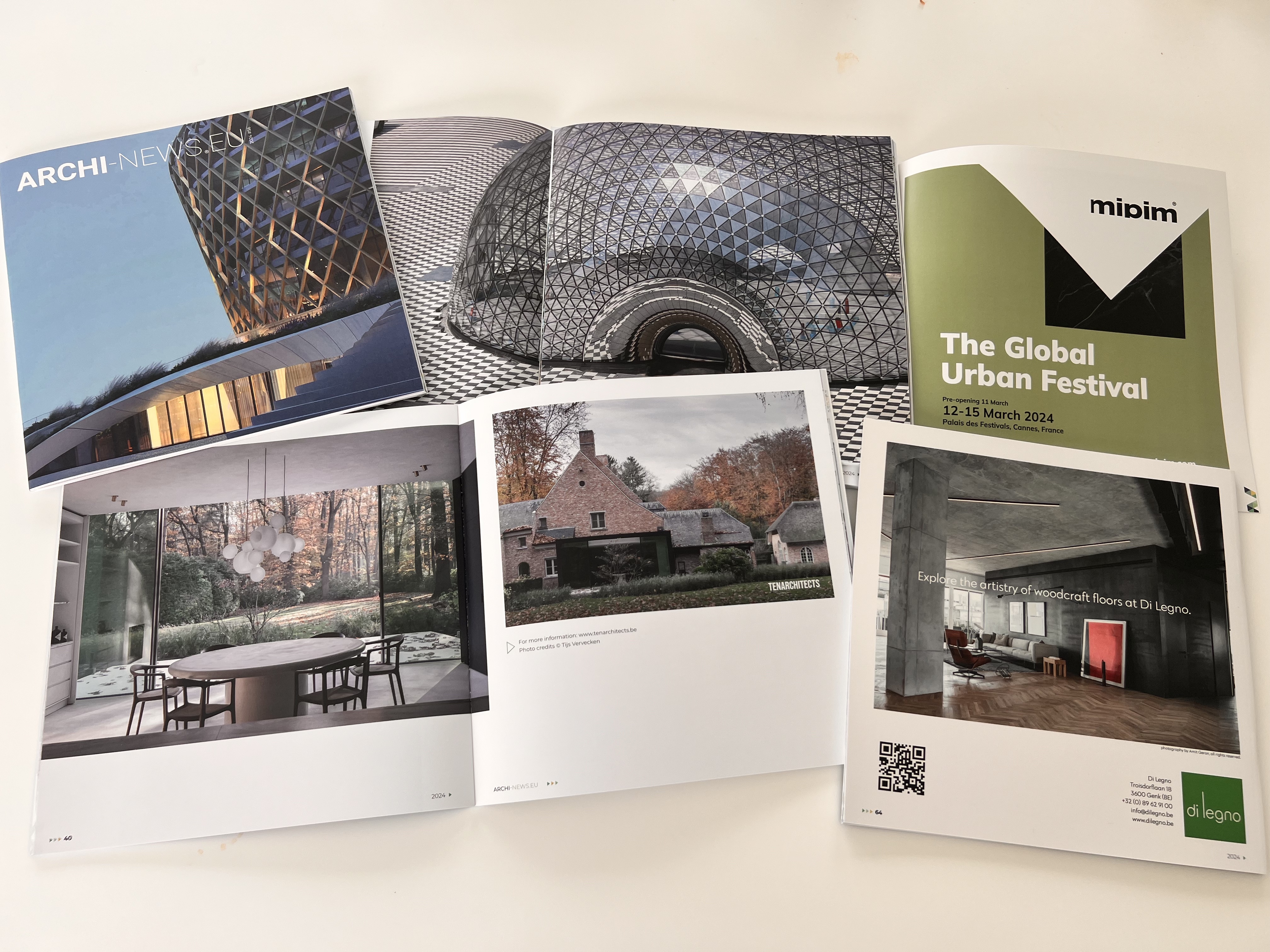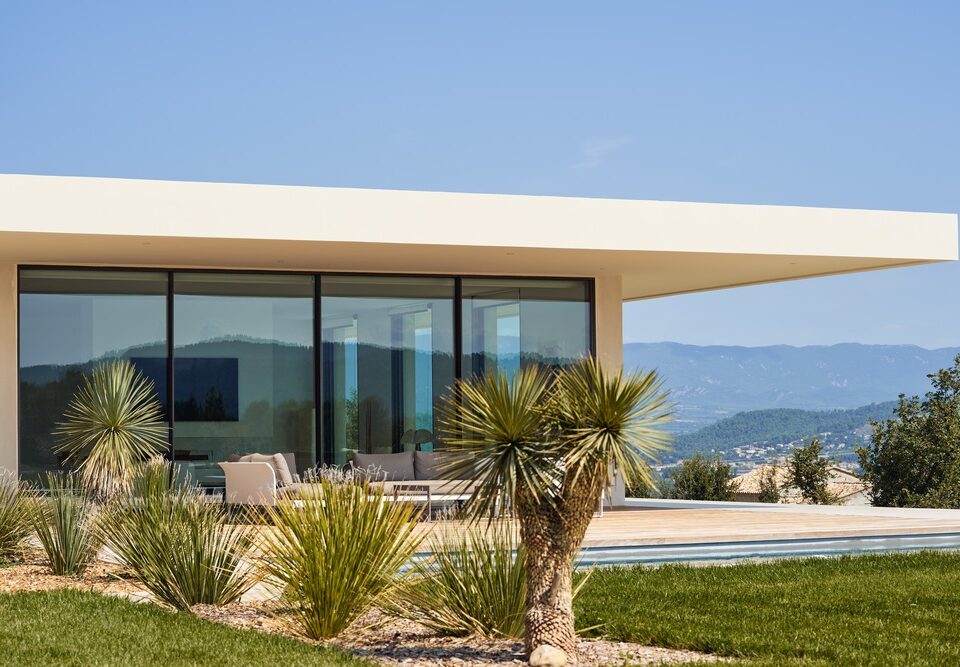Hospital AZ ZENO by B2Ai

Rigaud 55 by Bonhôte Zapata architects
May 20, 2021
LABIOMISTA by Koen Vanmechelen
June 10, 2021Winner of the European Architecture Awards 2020
Category Healthcare Facilities

The new hospital AZ ZENO by B2Ai is inspired
on the works of René Magritte, seemingly
levitates above the landscape and is dominated
by nature and light as far as the rooms
below the ground floor. The transition
between outside and inside, between
the care facilities and the public
spaces is almost seamless resulting in an
inviting and inspiring context of care.
The design is a striking example of
“living architecture”: sustainable design
and construction with a special eye for
integration in the natural landscape,
ecological energy and materials used.
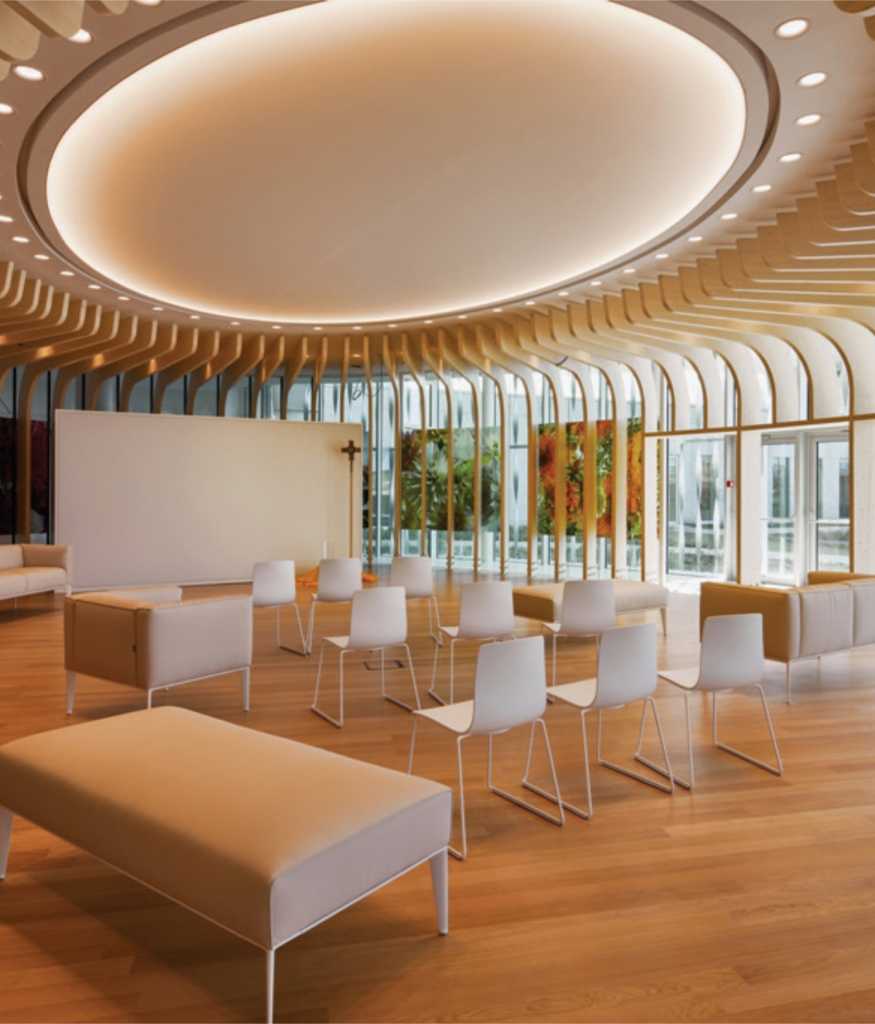
The grounds where the hospital is built, extend to 20 hectares. The new health care facility contains a hospital, a rehabilitation centre, a care hotel, an outpatients clinic, lecture halls, public events spaces and a helipad. The challenges and ambitions of the new hospital range from being highly functional and future-oriented to sustainable and in any case, conserve the rural character of the environment.
The particular approach from a true multi-disciplinary
team means a break with the traditional approach in architecture and established a precedent in open consideration and collaboration at every level: from concept and design, planning, constructing to occupation and future evolution. The design team achieves a true breakthrough away from the tradition of hospitals as functional boxes with sterile spaces and instead focuses on harmonising medical functions, personal relief and comfort and social interaction.
A clear choice has been made to use sustainable and energy saving measures, without compromising on the high comfort requirements.
Among other things a biomass boiler, cogeneration and borehole energy storage contribute to sustainable energy generation. After the commissioning of the new hospital in-depth tests are carried out that exceed those of a normal delivery. Special attention is also paid to the operation and interaction of the installations, technical and structural, as to the maintenance contracts of the different technical installations.
Technical Sheet:
Location
Knokke-Heist
Region
Flanders
Statut
Completed in December 2017
Energy level
K19
Picture and photography
Tim Fisher
Milosz Siebert
Floor area
52.000 m²
Team
Client: AZ Zeno vzw
Architecture: TV AAPROG – BOECKX. – B2Ai
Structural engineering: TV Greish – S.C.E.S.
Technical engineering: Ingenium nv
Interior design: B2Ai cvba
Landscape architecture: Paul Deroose – B2Ai – Boeckx.
Safety coordination: VEKMO
Construction Management: SWECO nv

