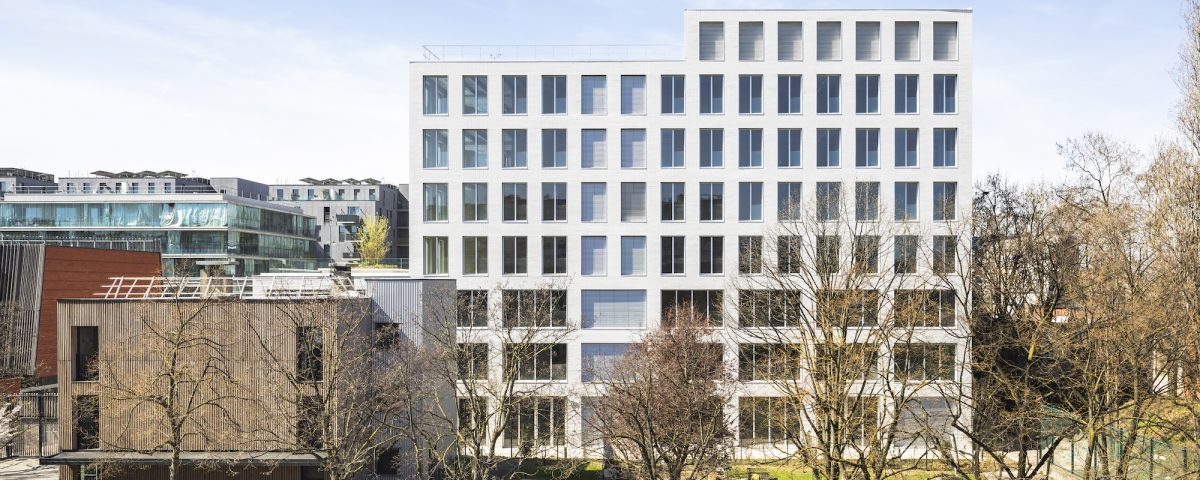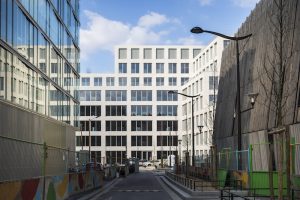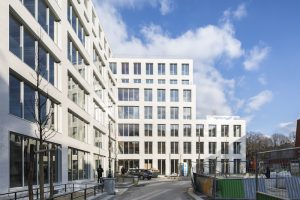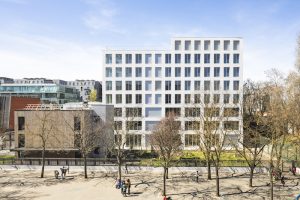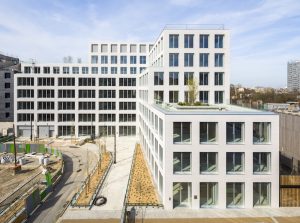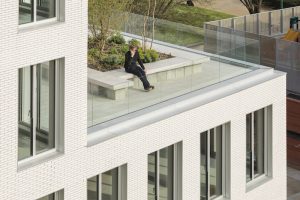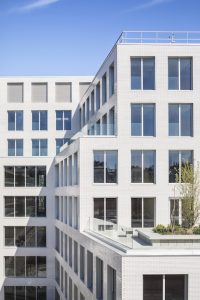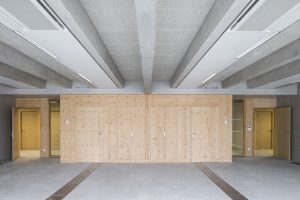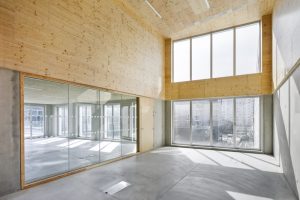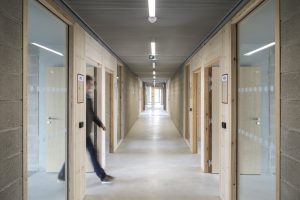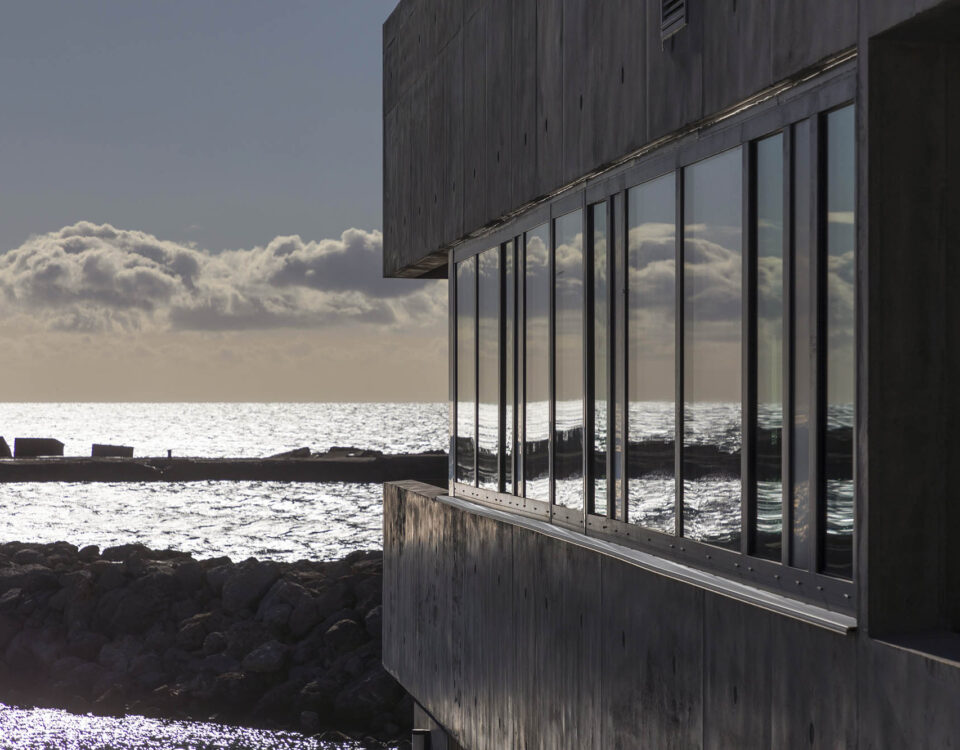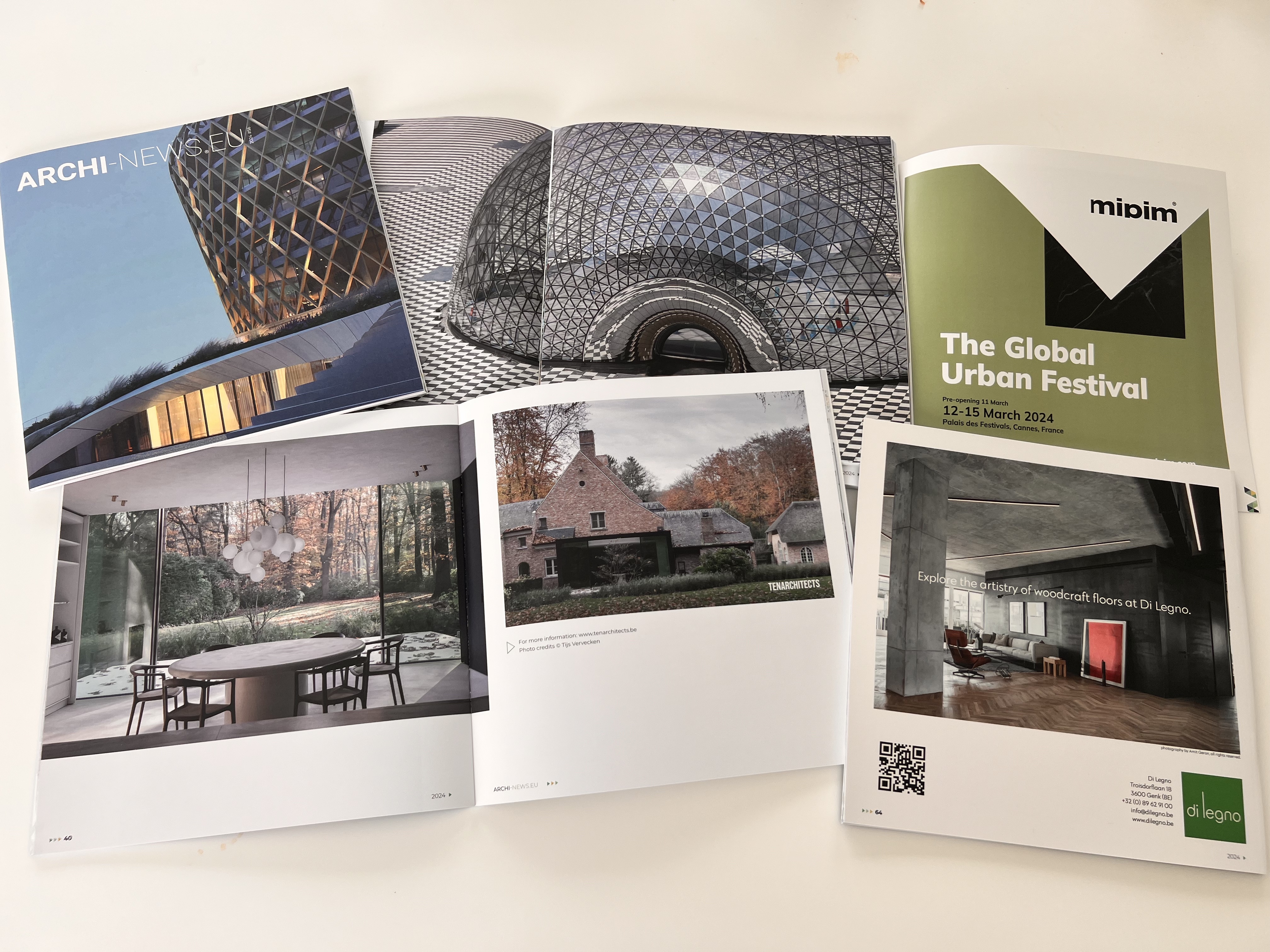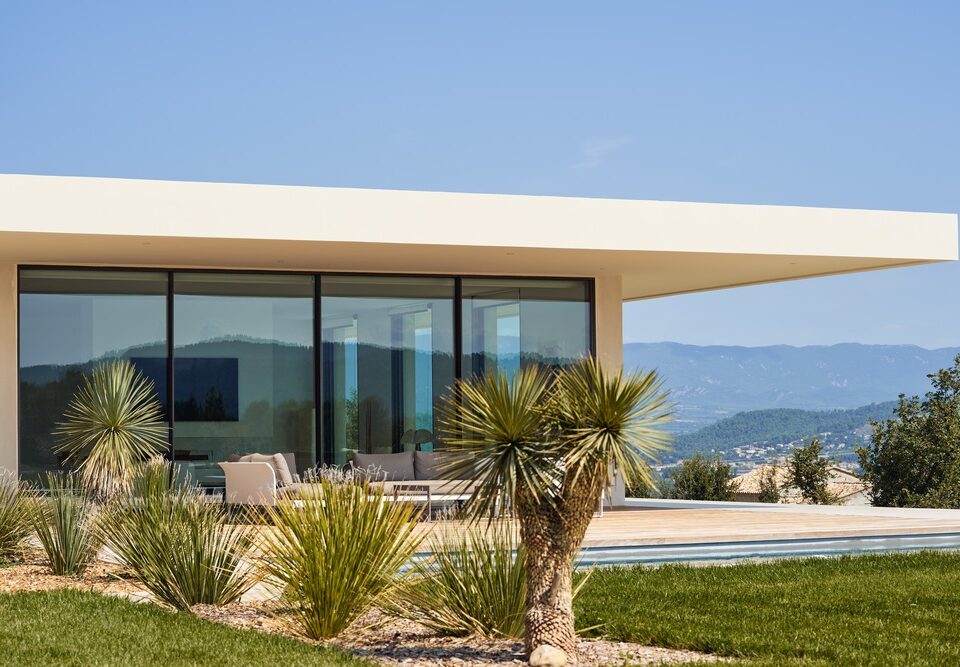Hôtel d’entreprises Binet by Atelier Zündel Cristea

Water Park Aqualagon located in Villages Nature Paris in Marne-la-Vallée by Jacques Ferrier Architecture
June 18, 2018
KAAN Architecten completes Utopia, a Library and Academy for Performing Arts in Aalst (Belgium)
June 25, 2018Hôtel d’entreprises Binet by Atelier Zündel Cristea
The Atelier Zündel Cristea just delivered the “Hôtel d’entreprises Binet” in the 18th arrondissement of Paris. Located in an area regenerating economically and socially, this project was created to provide technical support to young companies in the process of maturing, with open space floors for co-working and floors designed for a range of uses.
A home for all useful purposes
In the northwest area of Paris, in the 18th arrondissement, the Porte de Montmartre neighborhood is a zone of economic and social renewal, driven by a Grand Projet de Rénovation Urbaine (GPRU, or major urban renewal project). This new building catering to young businesses, the Binet business hotel, is part of this larger ambitious development project, which includes the redesign of street grid and the improvement of urban flows with the municipality of Saint-Ouen as well as the enhancement of public spaces and the construction of a variety of new buildings aiming to diversify the supply of housing, offices, hotels and schools.
The volume grew out of a precise study undertaken on the layout and depth of the floors and requirements in terms of building standards and the buildability of the terrain. The shape of the lot and compliance with zoning regulations led to a staggered and terraced silhouette, which has created a distinguished, “made in Paris” architectural identity. The architects have incorporated powerful architectural principles that will ensure the building’s long-term usefulness.
The stress-bearing structure punctuates the façades, creating the possibility of large glazed bays allowing light to flood the interior. Each bay is outlined by pale-colored metal frames. The architecture is reminiscent of industrial buildings or “daylight factories,” whose volumes and skins were determined by the requirement of a maxim amount of daylight.
To retain their human capital and remain visible and high-performing, many new companies prefer to set up shop in town, even if part of their business is dedicated to production. This project is designed to meet such heterogeneous demand by integrating the idea of high-potential spaces from the outset, designed to function as both office and workshop or studio. The building’s floors facilitate cohabitation of people and machines by offering rational and reassuring spaces, whose robustness can be perceived from the exterior through the large bays. The layout is rational and adaptable, enabling the building to house many different uses as they evolve over time.
PROJECT DETAILS
PROGRAM
Business hotel 7020 m²
Multi-purpose venue 120 m²
Shops 100 m²
LOCATION
Paris, France
CLIENT
RIVP
ARCHITECTS
Grégoire Zündel, Irina Cristea
PARTNERS
Batiserf, BMF, L. Choulet, BT Paysage
MISSION
Studies + construction project supervision
CALENDAR
Delivered in 2018
BUDGET
€14m excluding VAT
SURFACES
LOT 1,760 m²
Project 7,240 m²
LABELS
RT 2012, Plan Climat Ville de Paris
ENTREPRISE
Léon Grosse
PHOTOGRAPHER
Sergio Grazia

