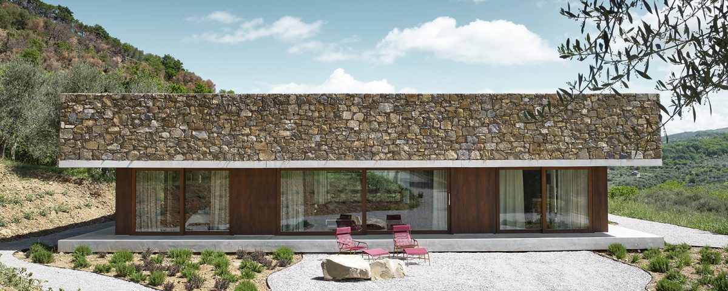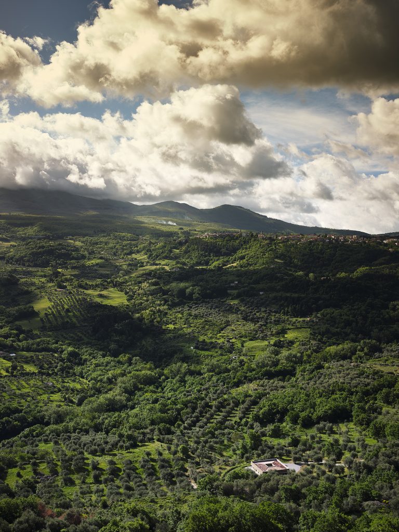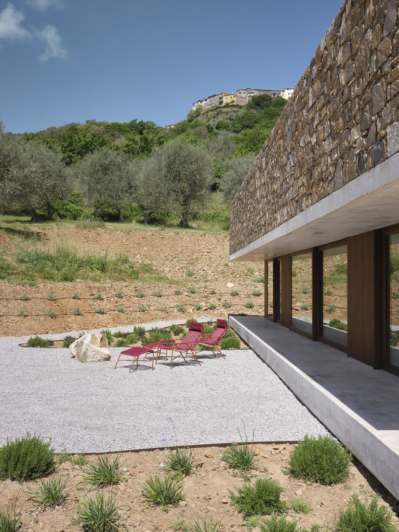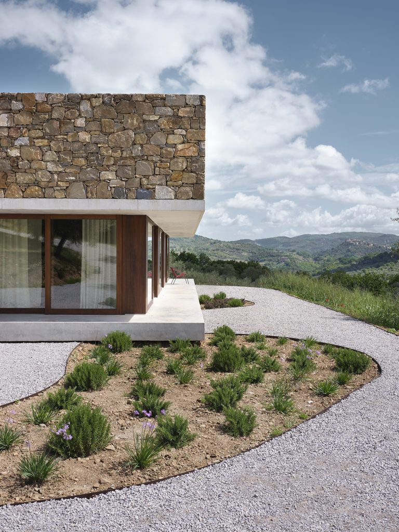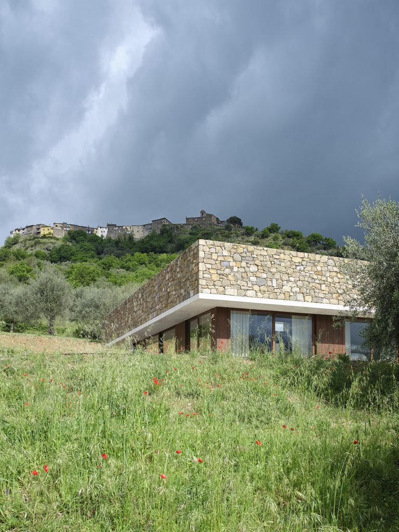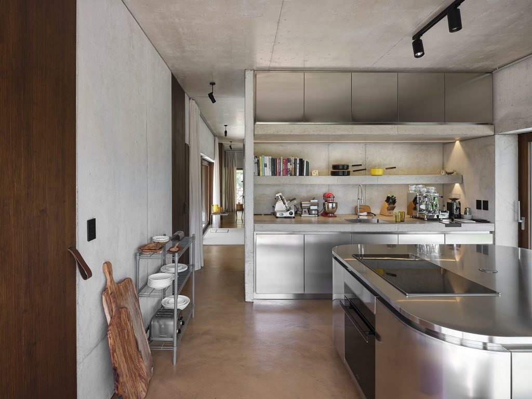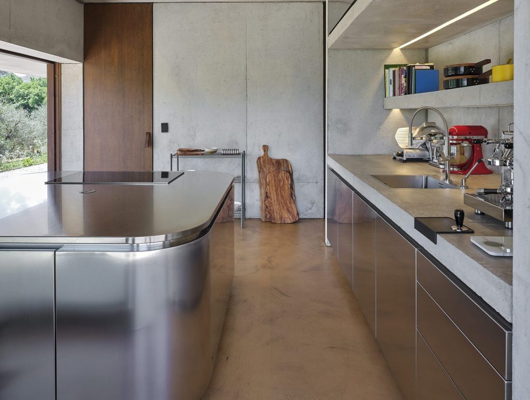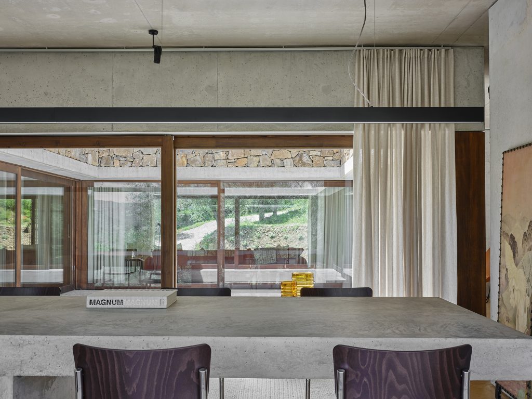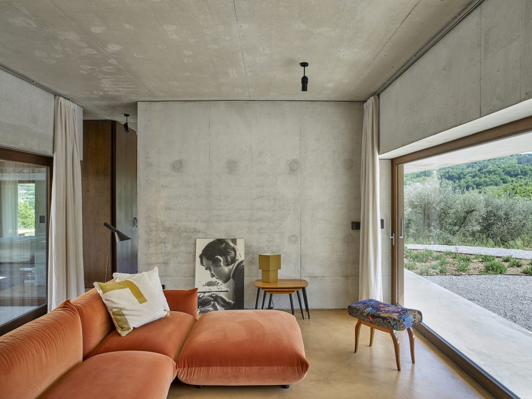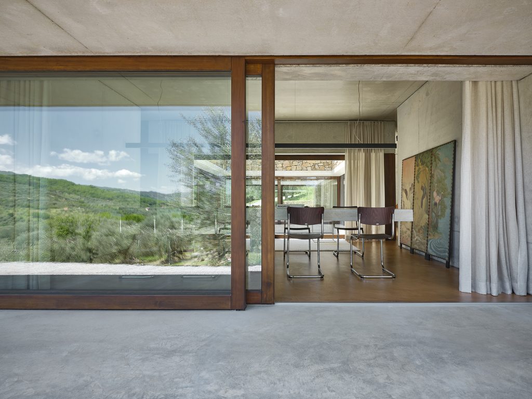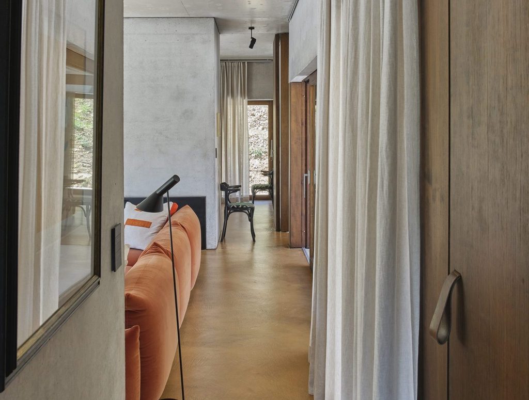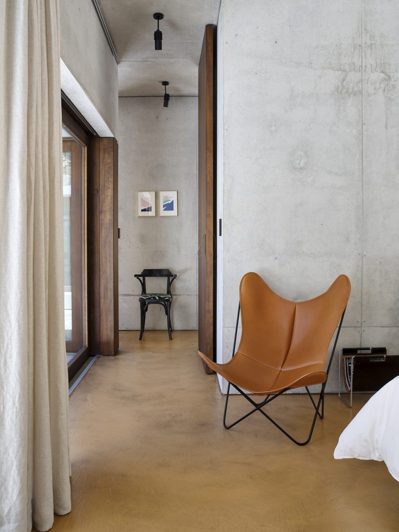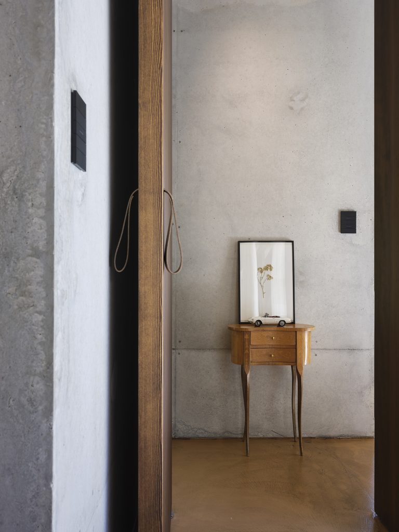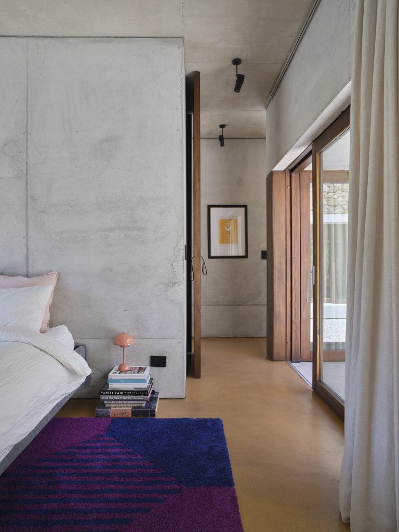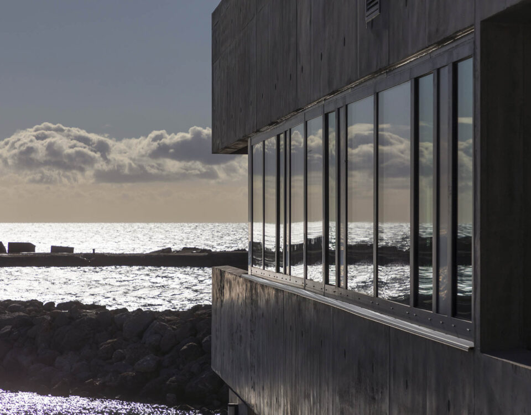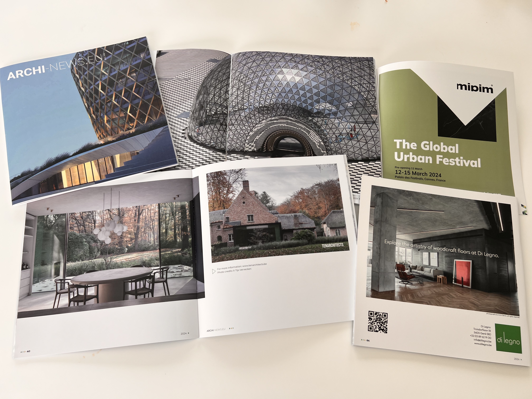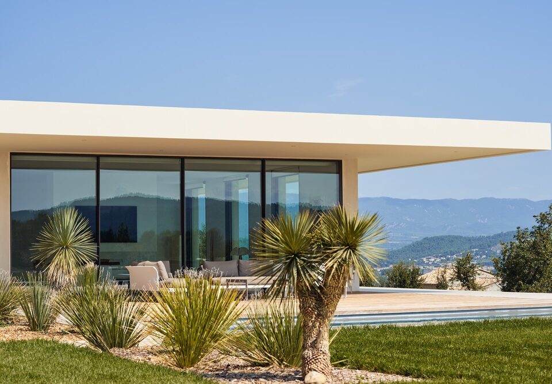HV PAVILLON by Gardini Gibertini Architetti

Kajstaden – Sweden’s tallest timber building by CF Møller Architects
June 17, 2021
The block G by Moussafir Architectes and Nicolas Hugoo Architecture
August 19, 2021Surrounded by an olive grove, HV Pavillon is the project of a residence in the foothills of Amiata Mount in the Tuscan Maremma.
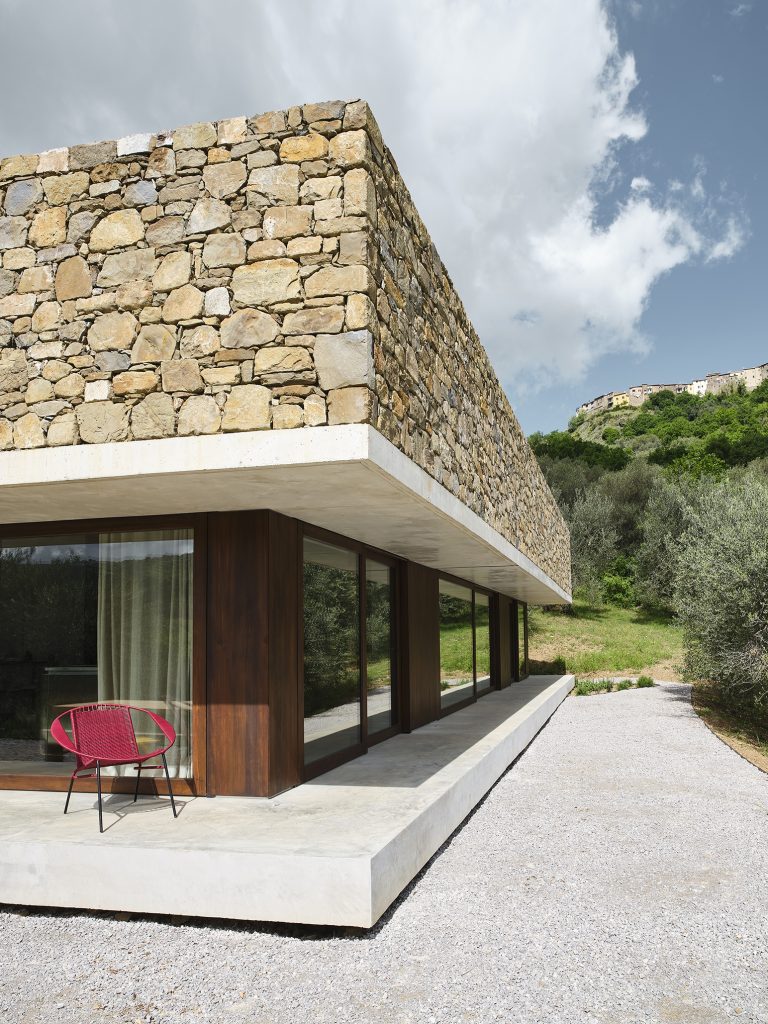
Raised off the ground, the building is presented as a pavilion released to the landscape in a theatrical way: a proscenium.
It’s a spatial mechanism for admiring the surrounding nature claiming its belonging to the place and to its secular history.
HVP is a typical Mediterranean architecture facing the issue of a residence in its more archaic typological
and construction principles.
Eight structural boxes settled on a reinforced concrete platform support the solid stone floor covering.
The spaces in the house are geometrically configured around a central patio of Roman-Italic reminiscence: “Atrium Tusculanum.”
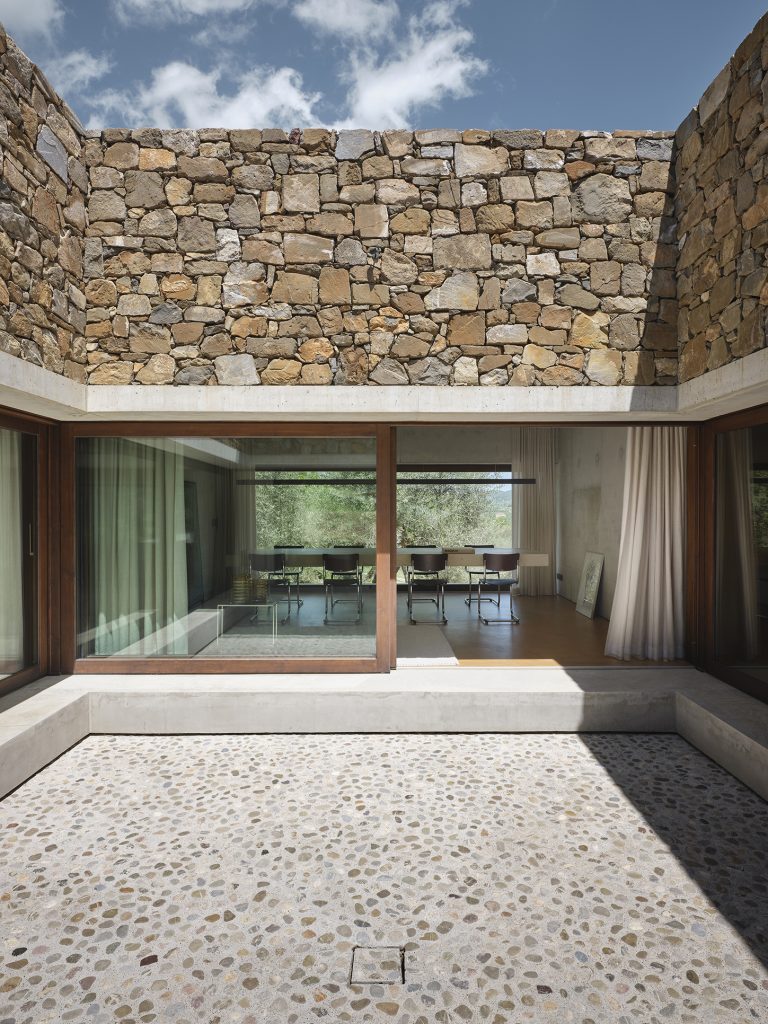
The interior is just structure and raw materials aimed at celebrating the contemporary approach to detail solutions.
The floor is made of cementitious resin and it has the colour of sun-scorched grass in the warmer months and chestnut leaves in autumn.
Natural wood completes the volumes and all the furnishings are customised.
A steel kitchen island and a monumental cast-in place cement table celebrate the rite of good Italian cuisine emphasising the convivial character of the house.
The table is the secular altar in the centre of the visible scene from every room in the house.
The facility is a spatial continuum between the intimate hearth and the olive grove without blackout filtering elements except the light linen curtains.
Outside the rigor of geometry is compact and cohesive in proportions and it honours the local country building tradition of “dry stone” walls on anthropized soil, whereas the wood infills recall the locking elements of the amiatini traditional rural buildings called “seccatoi” – dryers for chestnuts -.
In this way, the building merges with the landscape and ties it profoundly into its own history.
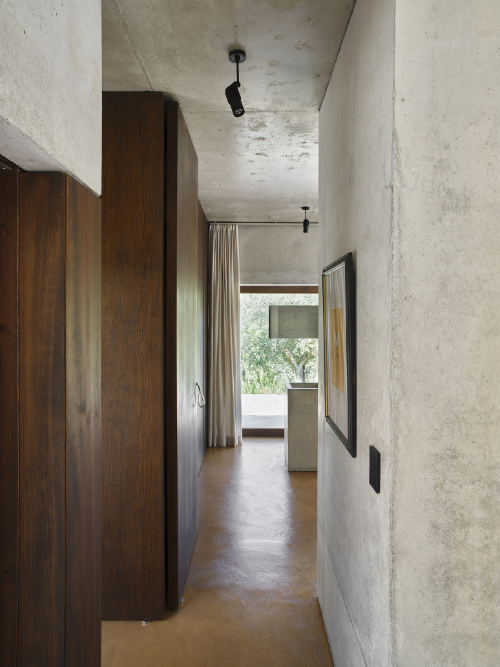
Technical Sheet:
Location: Castel del Piano (Gr). Italy
Sup. Property: 1000 sqm
Sup. Project: 230 sqm
Client: Private
July 2018: Start of the project
December 2020: Completed
ARCHITECTURAL, INTERIOR AND LIGHT DESIGN:
GGA GARDINI GIBERTINI ARCHITETTI
ARCH. ALICE GARDINI, ARCH. NICOLA GIBERTINI
COLLABORATORS: ENG. LUIGI LUPINI, ARCH. GIADA SPANO
STRUCTURES: ENG. LORENZO SILVAGNI. Savignano sul Rubicone (FC). Italy.
LANDSCAPE DESIGN: KRISTOF HUYSECOM
THERMOTECHNICAL PLANS: ABITARE 2000. Castel del Piano (GR). Italy
GENERAL CONTRACTOR: AC COSTRUZIONI. Caste del Piano (GR). Italy
CUSTOM WINDOWS, DOORS AND WOOD CLADDING: INFISSI ROSSETTI. Monticello Amiata (GR). Italy
CUSTOM FURNITURE: ROSSI MIRALDO INTERNI D’AUTORE. Grosseto (GR). Italy
PHOTOGRAPHER: EZIO MANCIUCCA

