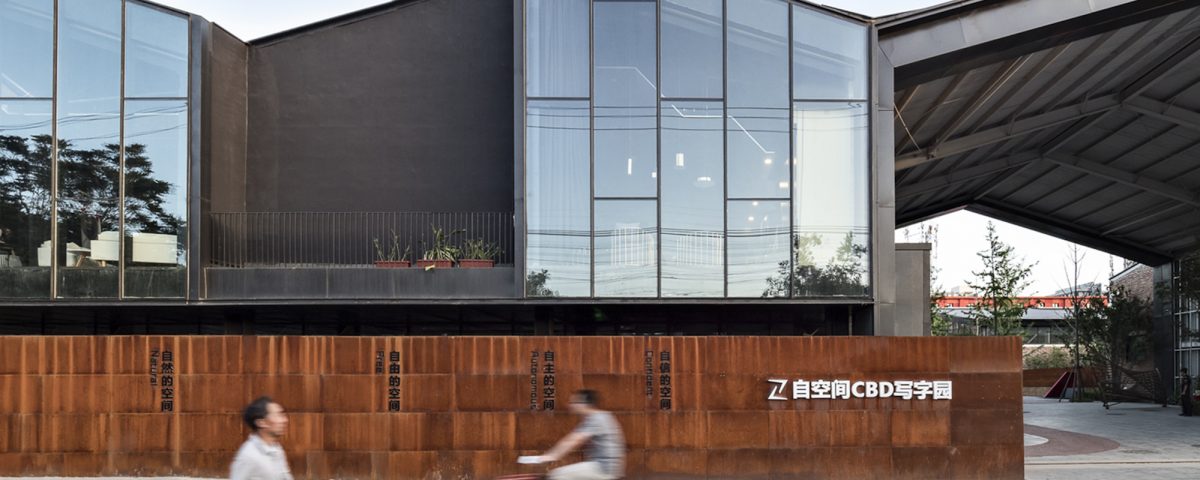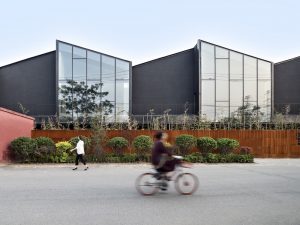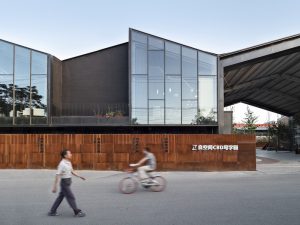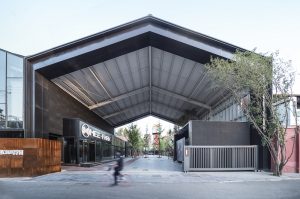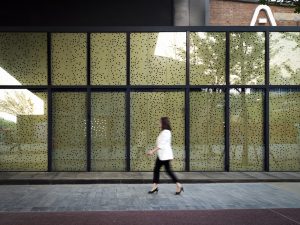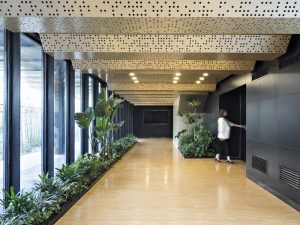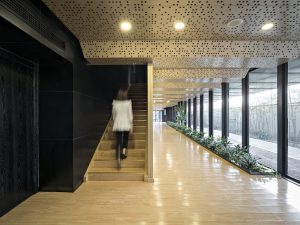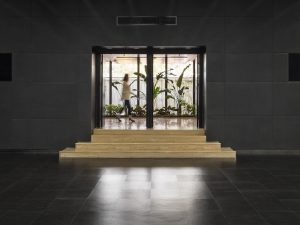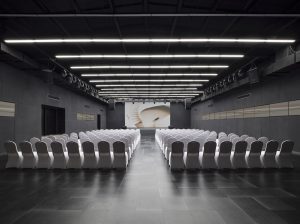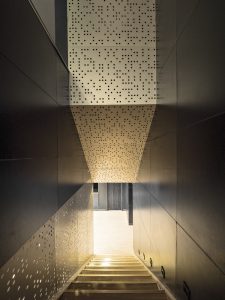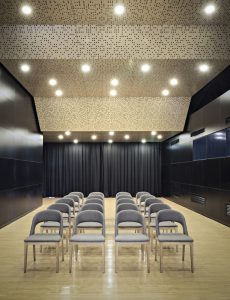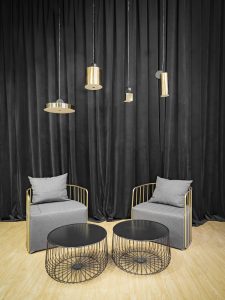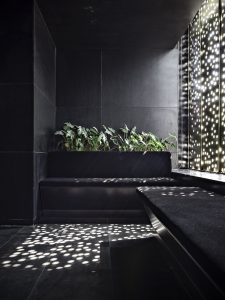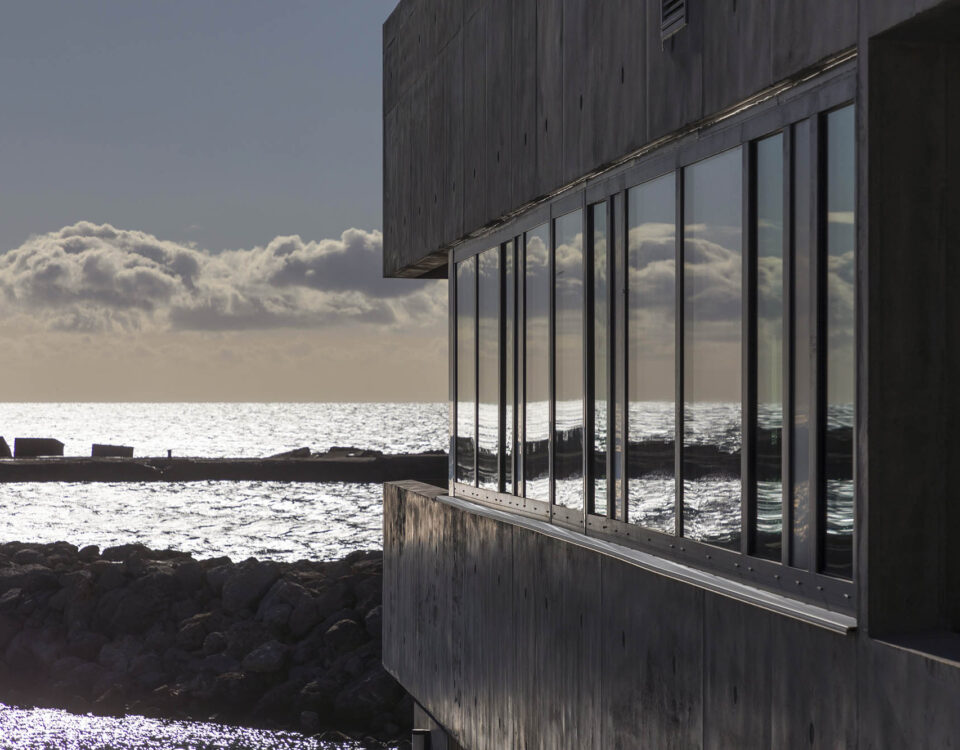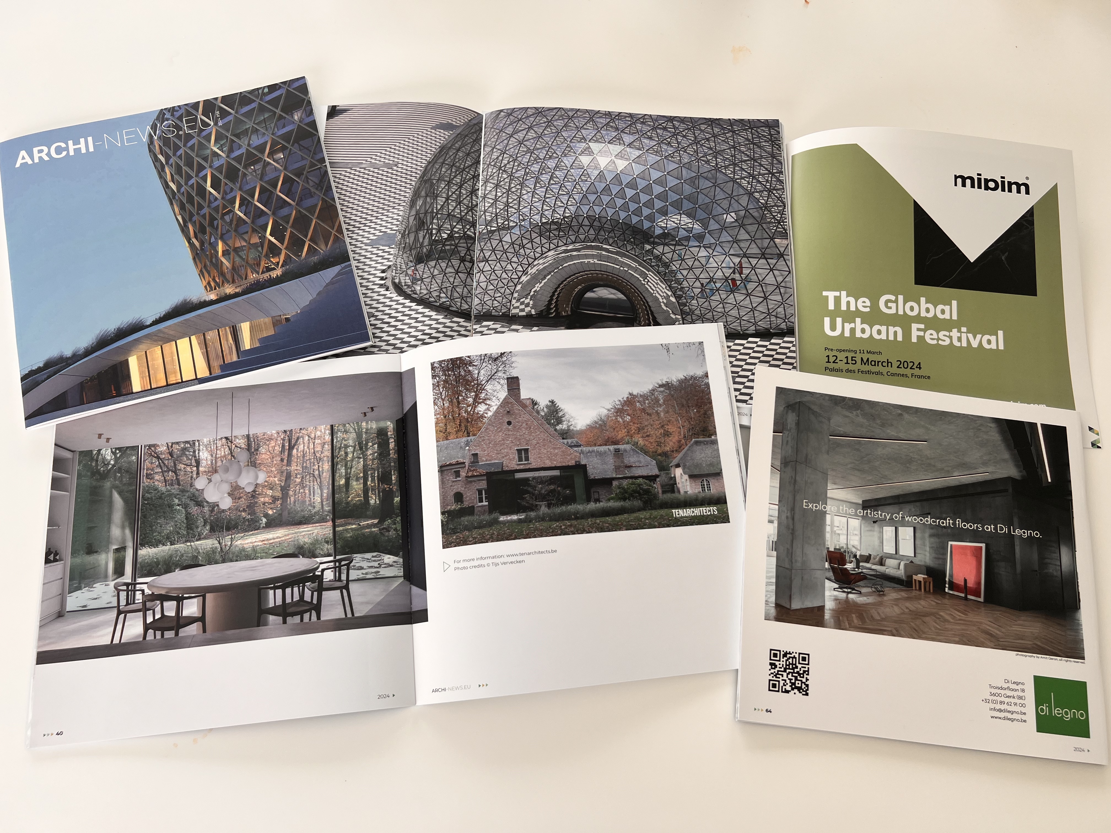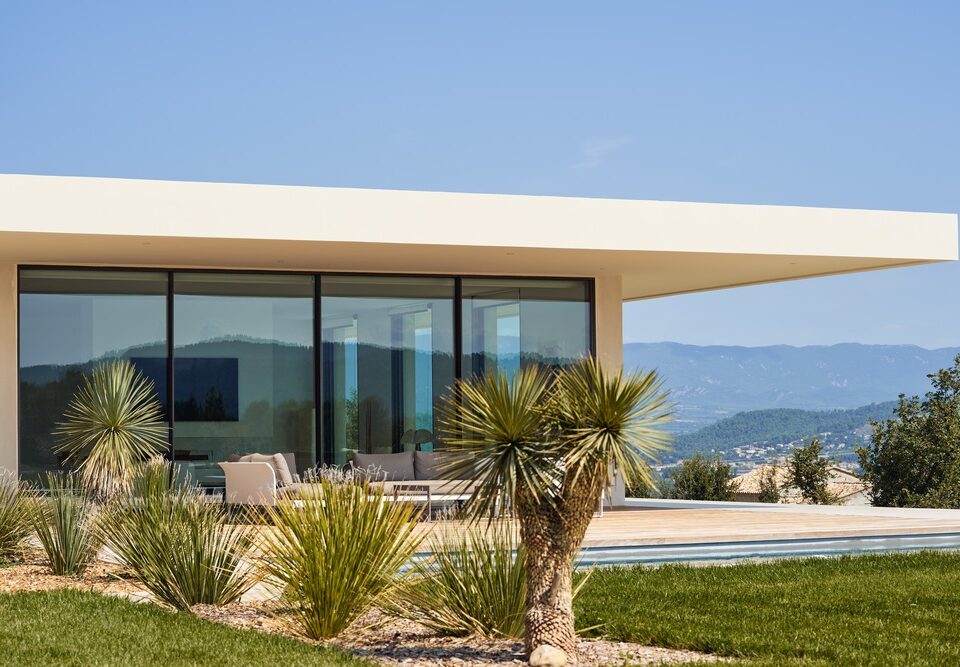LATITUDE converts industrial Beijing warehouse into a place of events

UNStudio Asia completed the Keppel Cove Marina & Clubhouse in Zhongshan, China
July 10, 2018
HENN unveils design for China’s first Private Elite University
August 23, 2018LATITUDE converts industrial Beijing warehouse into a place of events
Beijing has a growing demand for places to host different kinds of events. As a city in rapid transformation from an industrial heritage into the service sector, it requires spaces to hold business meetings, product presentations and leisure activities. In the past, hotels offered ballrooms for formal events, while industrial compounds did the same for less formal activities. However, neither hotels nor industrial compounds can offer installations suitable to the current demands of companies, due to the static appearance of the first and the lack of adequacy of the latter. Modern companies and organizations prefer spaces with dynamic and integral features.
Located by the south bank of the Beijing River, an existing concrete structure with a space of 1,000 square meters has been renovated to create a refined space, yet flexible enough to serve the needs of multiple companies.
To the north, dark steel panels and large windows enclose a preexisting saw-tooth roof, while the west facade functions as the main entrance to the building. It also presents copper panels that find continuity in the interior.
Once inside, two-story galleries to the north that function as service spaces surround the seven-meter high auditorium. The first floor becomes the natural entrance and reception lobby. The second floor then becomes a place for casual conversation after the events.
Materiality
The sculptural ceiling is an important element that defines the character of the space inside the galleries. While the walls become dark elements made of LED screens and black wood panels, the floor works as a mirror to the roof’s appearance with its brown wood planks. The roof made of steel and copper in the gallery on the first floor connects with the one on the second. As a counterpart to the galleries, the auditorium functions as a black box with gray PVC floors, gray fabric walls and an open ceiling painted black. In addition, steel strips are used on the cage of the stairs, the handrails by the doors and various decorative elements. The auditorium is a room of 15 meters wide by 26 meters long surrounded by LED screens that transform presentations into complete three-dimensional experiences.
Renovation remains at a functional level, as the sculptural facades and internal ceilings define the character of the building.
PROJECT DETAILS
Location: Beijing, China
Year: 2017 ~ 2018
Type: Commission
Status: Completed
Client: BlueFocus Communication Group
Area: 1,000 m2
Budget: 450,000 €
Services: Architecture, Interiors
Sector: Leisure
Architects: Latitude Architectural Group
Photographer: Hector Peinador

