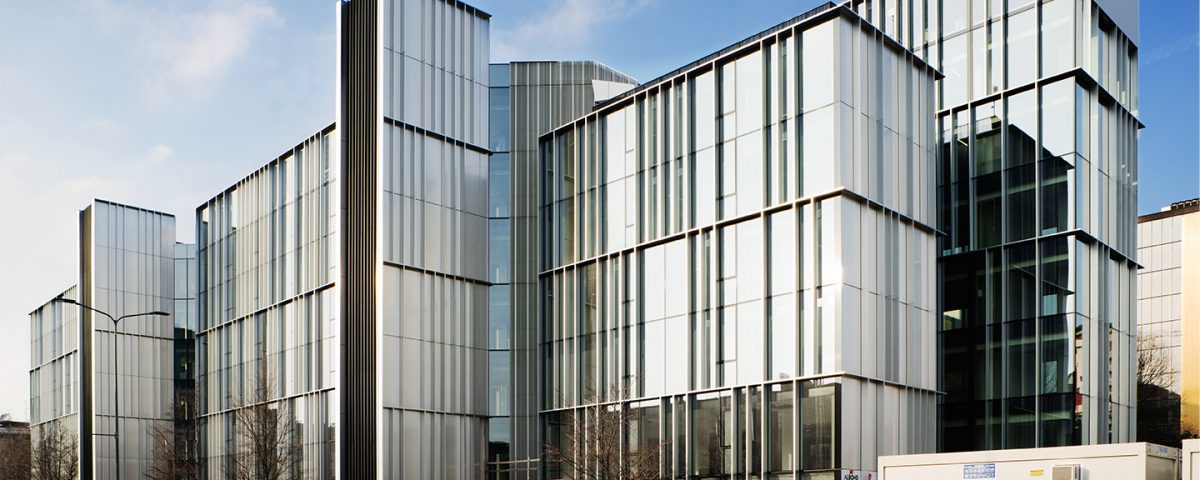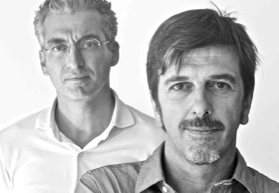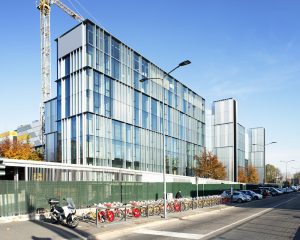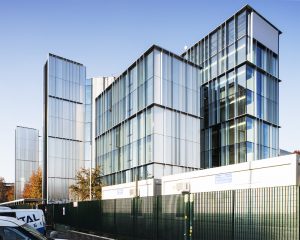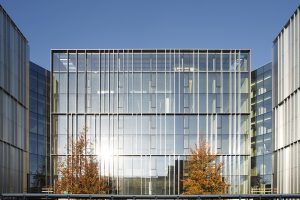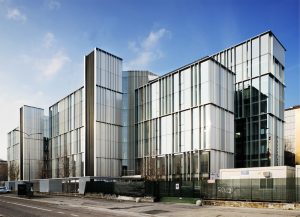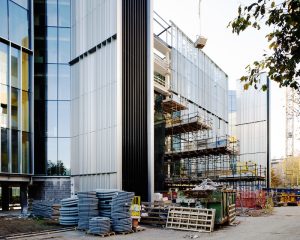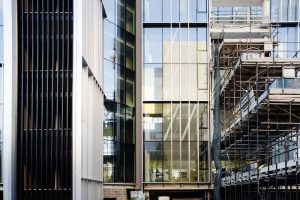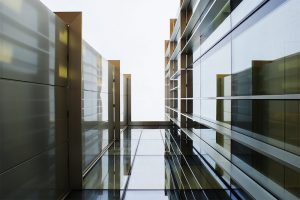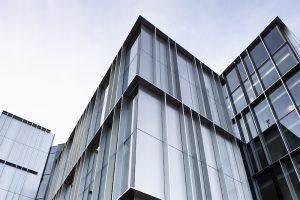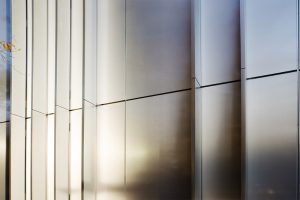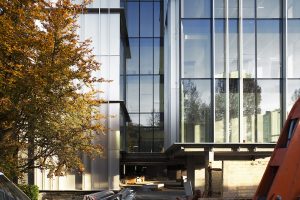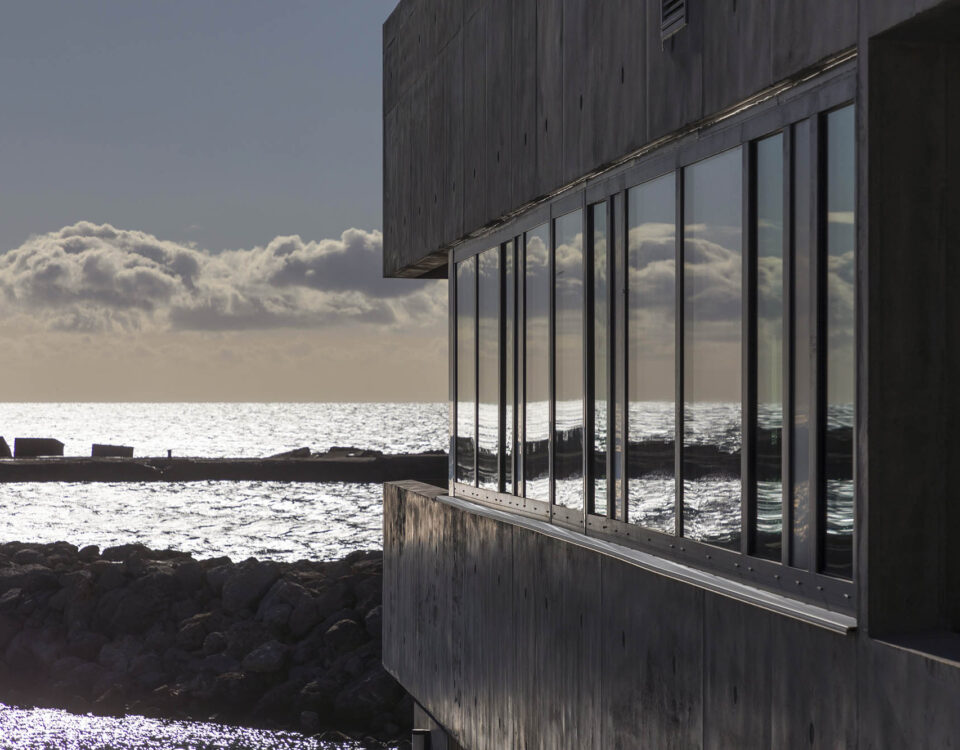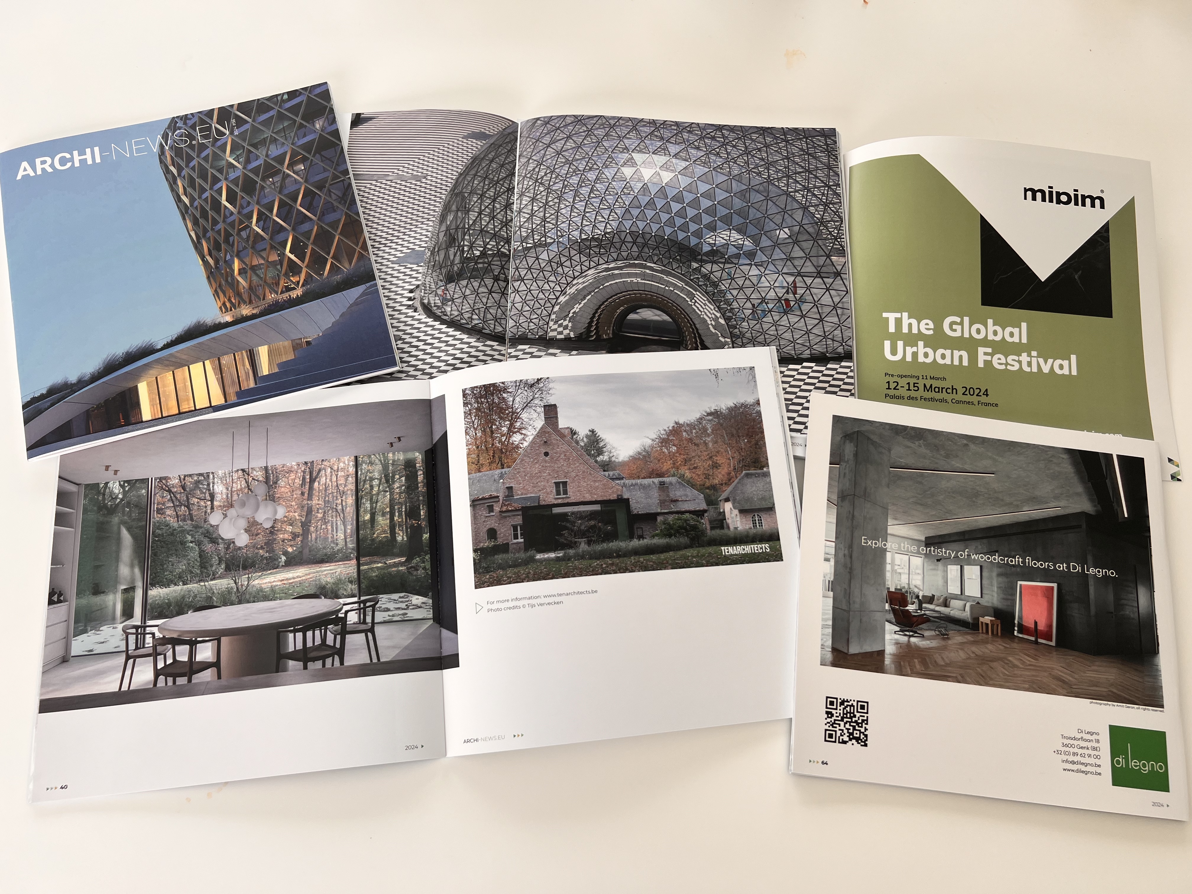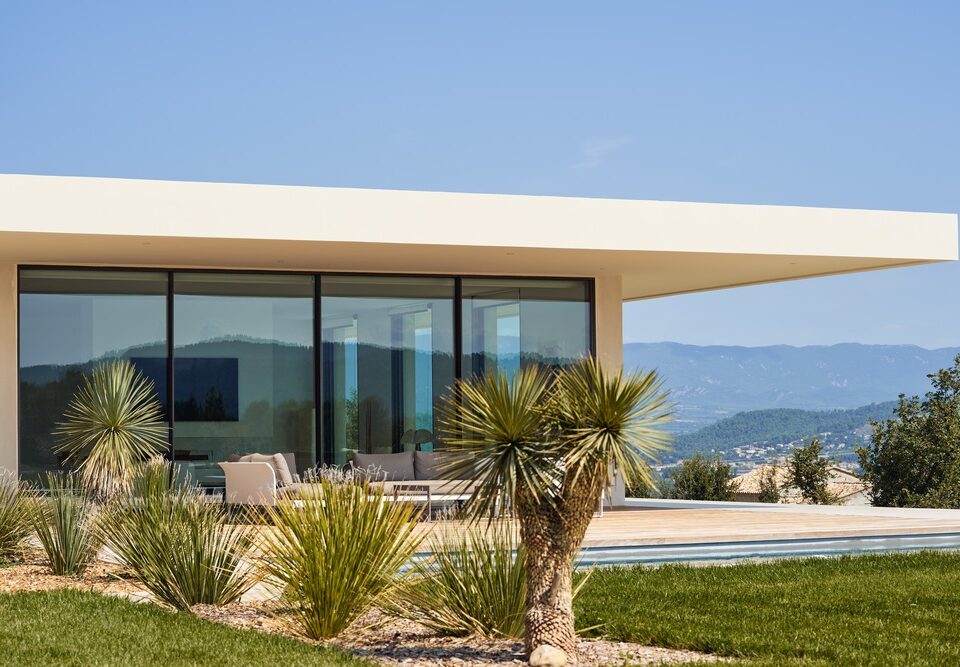Project Via Chiese 74, Milano by Park Associati

Extension of the Univerity Library of the Paris-XIII campus by ROPA & Associés Architectes
April 30, 2018
The 360° View Tower, Nantes, France | LAN Architecture
May 18, 2018Project Via Chiese 74, Milano by Park Associati
The project proposes a complete renovation of a poor architectural quality building from the beginning of the ‘80s, outdated in terms of energy and distribution. The refurbishment converts the building into a contemporary property suited to the developing surrounding area, which has recently acquired strategic importance because of the opening of the new underground station. A relevant focus of the project is on the improvement of the building’s energy performance, in order to achieve standards of excellence.
By adjusting the volumes of the two ground-floor reception areas, the heart of the building’s connections has shifted to the urban fabric towards the underground station and the main boulevard. It has been given due prominence to the green area, which is currently also visible from the street. The flexibility of interior office spaces as well as the façade system was reconsidered, with a view to adapting them to the current energy-saving and soundproofing requirements. The building was taken apart, the composition of the various volumes re-proportioned and re-adjusted in order to achieve a much lighter and articulated configuration.
Anew porter’s lodge has been positioned right at the front of the property, consisting of a complex system of transparent glass and press-bent sheet metal seamlessly merging with the fence of the building’s property. Still within the perimeters of the site, an overhanging roof offers protection to the building’s guests.
The ceiling-to-floor design of the new insulated double-glazing façade makes the most of the transparent casing and allows for a full visual connection between the workplace and the external environment.
A compositional layer outlined by horizontal and vertical anodised aluminium intradoses, designed in such way as to fragment the building’s size, has been super-imposed onto the design of the various glass modules.
Project images
- Construction site – November 2017 South-West façade © Mario Frusca | PARK ASSOCIATI
- Construction site – November 2017 South-East façade © Mario Frusca | PARK ASSOCIATI
- Constructio site – November 2017 – South façade © Mario Frusca | PARK ASSOCIATI
- Construction site – February 2018 South-East façade © Mario Frusca | PARK ASSOCIATI
- Construction site – November 2017 – Detail staircase © Mario Frusca | PARK ASSOCIATI
- Construction site – November 2017 – Detail staircase © Mario Frusca | PARK ASSOCIATI
- Construction site – November 2017 – Detail façade © Mario Frusca | PARK ASSOCIATI
- Construction site – December 2017 – Detail opaque façade, entrance © Mario Frusca | PARK ASSOCIATI
- Construction site – December 2017 – Detail opaque façade © Mario Frusca | PARK ASSOCIATI
- Construction site – December 2017 – Detail façade, entrance © Mario Frusca | PARK ASSOCIATI
PROJECT DATA
Cliente/Client: GENERALI REAL ESTATE SGR S.P.A. -Effepi Real Estate Fund
Main Tenant: Engie Italia SpA
Progetto/Project: 2013
Cantiere/Onsite: 2016 – 2017
Completamento/Completion: 2018
Superficie/Surface: 12.000 sqm
((SLP): 11071.21 mq)
Design team:
Filippo Pagliani, Michele Rossi
Alessandro Rossi (Project Architect)
Marinella Ferrari, Marco Siciliano, Lorenzo Merloni, Beatrice Gerli, Filippo Fagioli, Davide Pojaga, Marco Vitalini, Elena Ghetti, Alessia Serino, Fabio Calciati, Mario Frusca (rendering)
Certificazioni energetiche: Leed Platinum
Consulenti/Consultant:
Structural, Mechanical and Electrical Engineering
General Planning, Milano
Team: Giovanni Bonini, Loris Colombo, Walter Cola, Luca Dagrada, Alberto Villa, Luigi Zinco, Lucia Matterelli, Paolo Lanteri
Project Management: Generali Immobiliare Italia SGR SpA, Milano
Landscape Project: Park Associati
Fire Consultancy: General Planning, Milano
General Contractor: Carron SpA
Site Supervision, Construction Management and Health & Safety: Arcadis, Milano
Team: Roberto Talotta, Cristian Chioni, Monica Pedrini, Andrea Amoretti, Gabriele Candela, Pasqualino Lico, Pasquale Giuliani, Alessandra Damato, Marcelo Barreiro
Leed
Rina service
Team: Claudia La Macchia, Nunzio Di Somma
Photo by: Andrea Martiradonna, Mario Frusca

