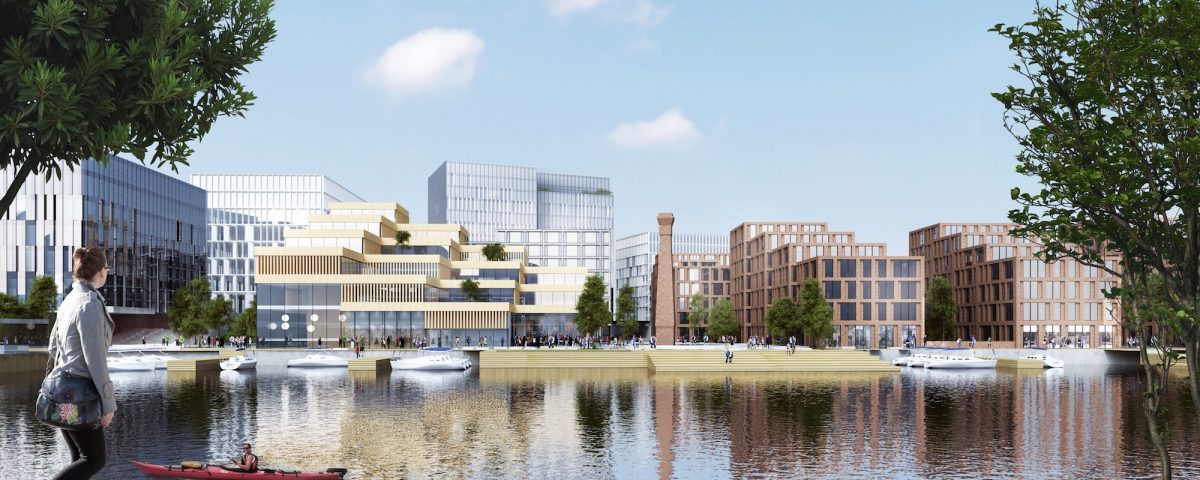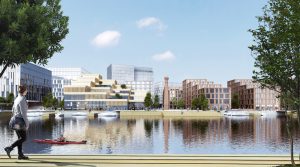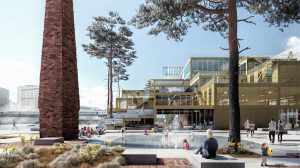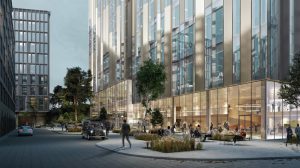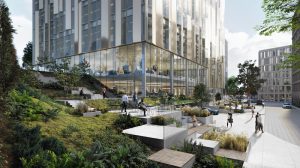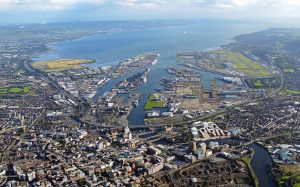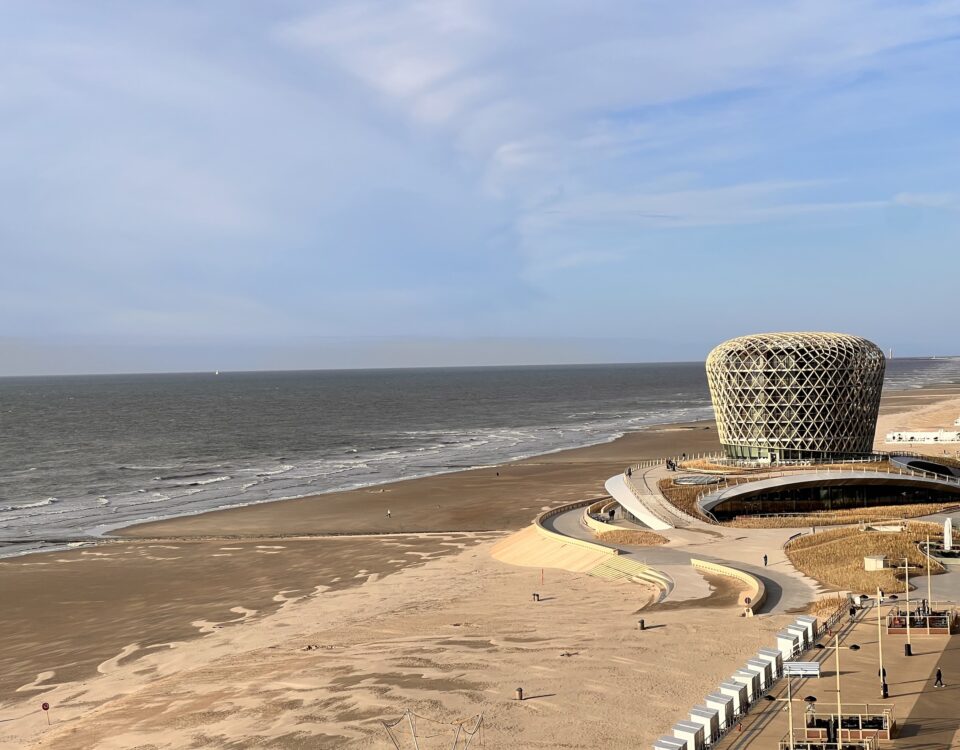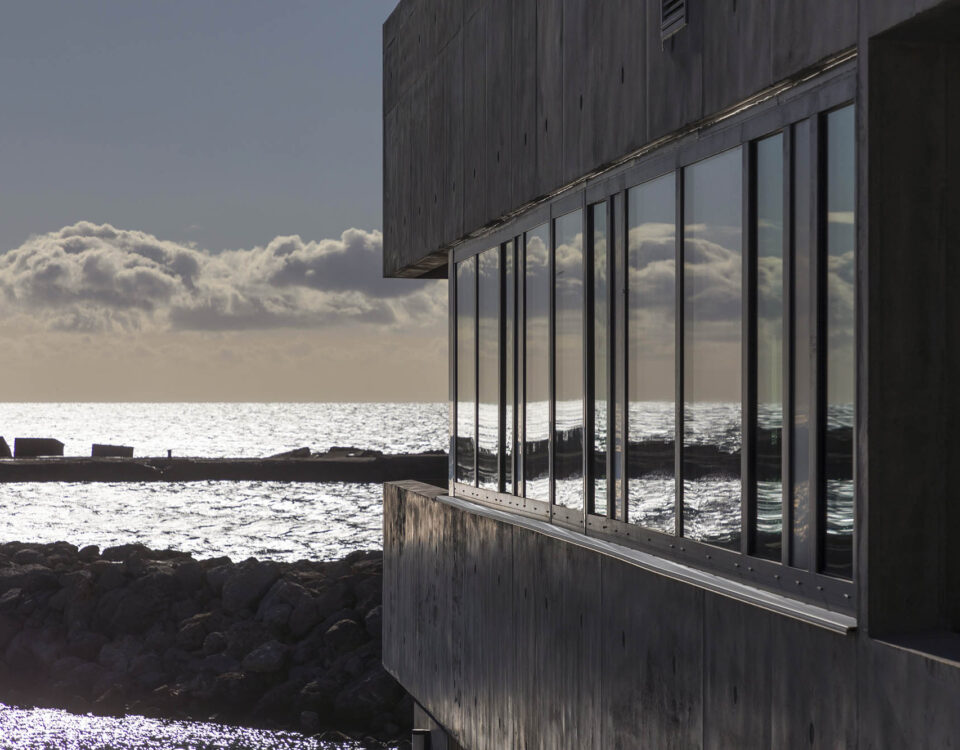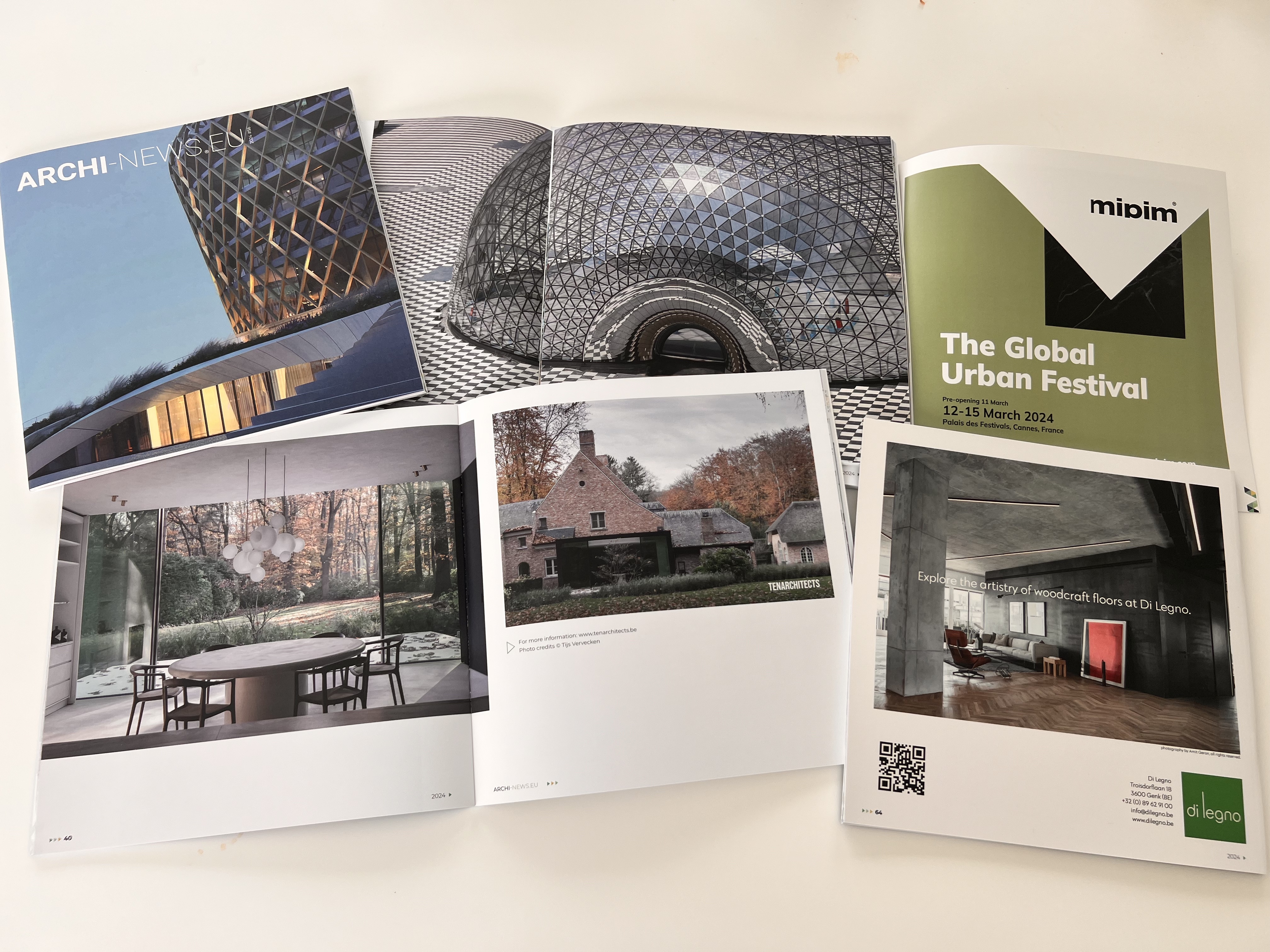Scandinavian Architectural Practice Henning Larsen Brings Livable City Success to Belfast

UNStudio’s design for EuropaCity’s ‘Centre Culturel’ has been selected in the largest private initiative architectural competition ever launched in France
March 1, 2018
BIG designs the new national theatre of Albania
March 16, 2018Scandinavian Architectural Practice Henning Larsen Brings Livable City Success to Belfast
A new ambitious 16-acre masterplan for Belfast Waterside aims to repopulate the city of Belfast while reviving the potential of River Lagan − drawing inspiration from successful harbor front developments in Copenhagen.
Throughout Europe, cities are in the process of regenerating old industrial areas along the waterfront. Belfast now takes the European lead with a truly exceptional development of its east bank. The Belfast Waterside is set to revive Belfast inviting people to repopulate the city connecting it across the River. It is set to become the single largest development in Belfast’s recent history. Belfast Waterside will fully activate the potential of the River Lagan creating a year-round vibrant, pedestrian-friendly community complete with cultural venues, leisure and retail facilities, 750 homes, hotels and office spaces.
The new £400 M masterplan for the Belfast Waterside development is designed by Scandinavian-based architectural practice Henning Larsen specializing in sustainable urban developments with a strong focus on generous public realms and attractive livable communities.
“We saw a truly special opportunity in this ambitious project to bring a Nordic understanding of outdoor living to Belfast. From Copenhagen, we know that harbors have an enormous potential to activate public life in a city. We are going to create the framework for people to feel part of a shared public life by River Lagan making it attractive to stay in the city. River Lagan will no longer create a barrier in Belfast but is going to connect it instead,” says Jacob Kurek, Partner at Henning Larsen.
Jim Osborne, Director, Vanguard Real Estate, says: “By 2020 there will be a thriving Business and Creative Quarter, as Belfast Waterside emerges as a highly successful mixed-use regeneration scheme, including offices, a hotel, serviced apartments, residential units for sale and rent, affordable, social housing and significant retail and leisure space. The residential and co-working elements of the scheme will be brought forward in the coming months, together with proposals for a new pedestrian and cycle bridge.”
Outdoor season in Belfast prolonged to create vibrant city life
The unique terraced stone landscape of the Giant’s Causeway was a general source of inspiration for the new urban development, from the stepped massing of the buildings, the layout of the terraced landscape areas, to the use of stone and geometric patterns in outdoor surfaces and pavements.
The strategy of positioning the lower buildings towards the waterfront in the Belfast Waterside development guides winds over buildings instead of through the streets. In the harsh temperate oceanic climate zone of Belfast Henning Larsen estimates that this approach reduces wind speed prolonging the number of weeks per year it’s comfortable to spend time outside from the current 9 weeks to an impressive 25 weeks.
“Analyzing the thermal microclimate we applied an effective scale-gradient strategy to the project. By placing the tallest office buildings along the north, facing the railway, we will create a noise blocking acoustic barrier. The lower buildings facing south keep the riverfront pedestrian friendly and human-scaled. At the same time this strategy allows us to ensure river views and good daylight conditions from all buildings,” Jacob Kurek says.
Construction of the 1,7 m sqft development begins summer 2018. The project is being developed by Swinford Sirocco Limited, who expects the project to be completed in the summer of 2022.
About
Henning Larsen is a Copenhagen-based architectural studio with 7 offices worldwide. The studio specializes in identity-creating social spaces that encourage human activity and interaction. Henning Larsen is currently involved in several large-scale urban regeneration projects of former industrial sites and heritage sites throughout Europe and North America.
Source: Henning Larsen Architects

