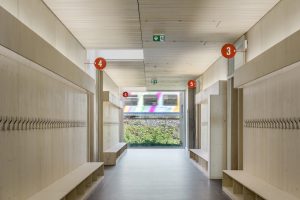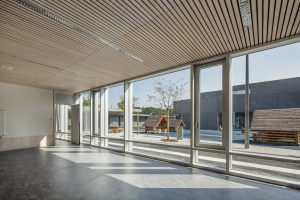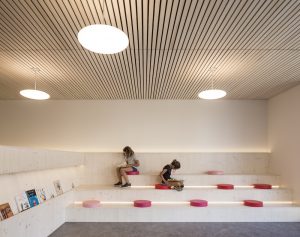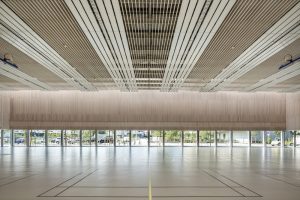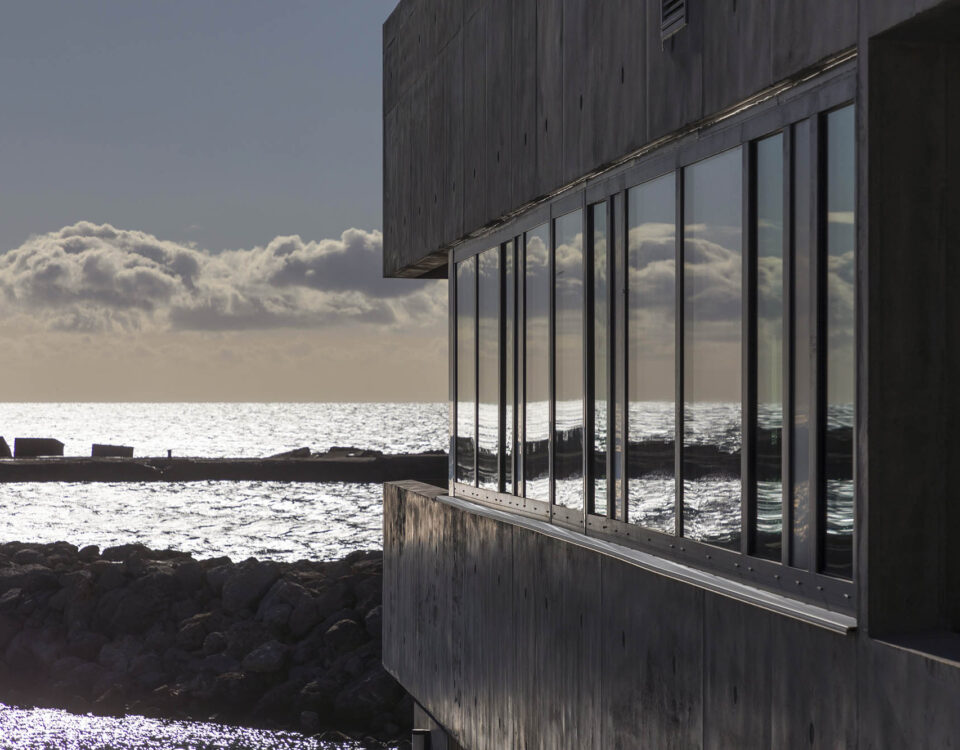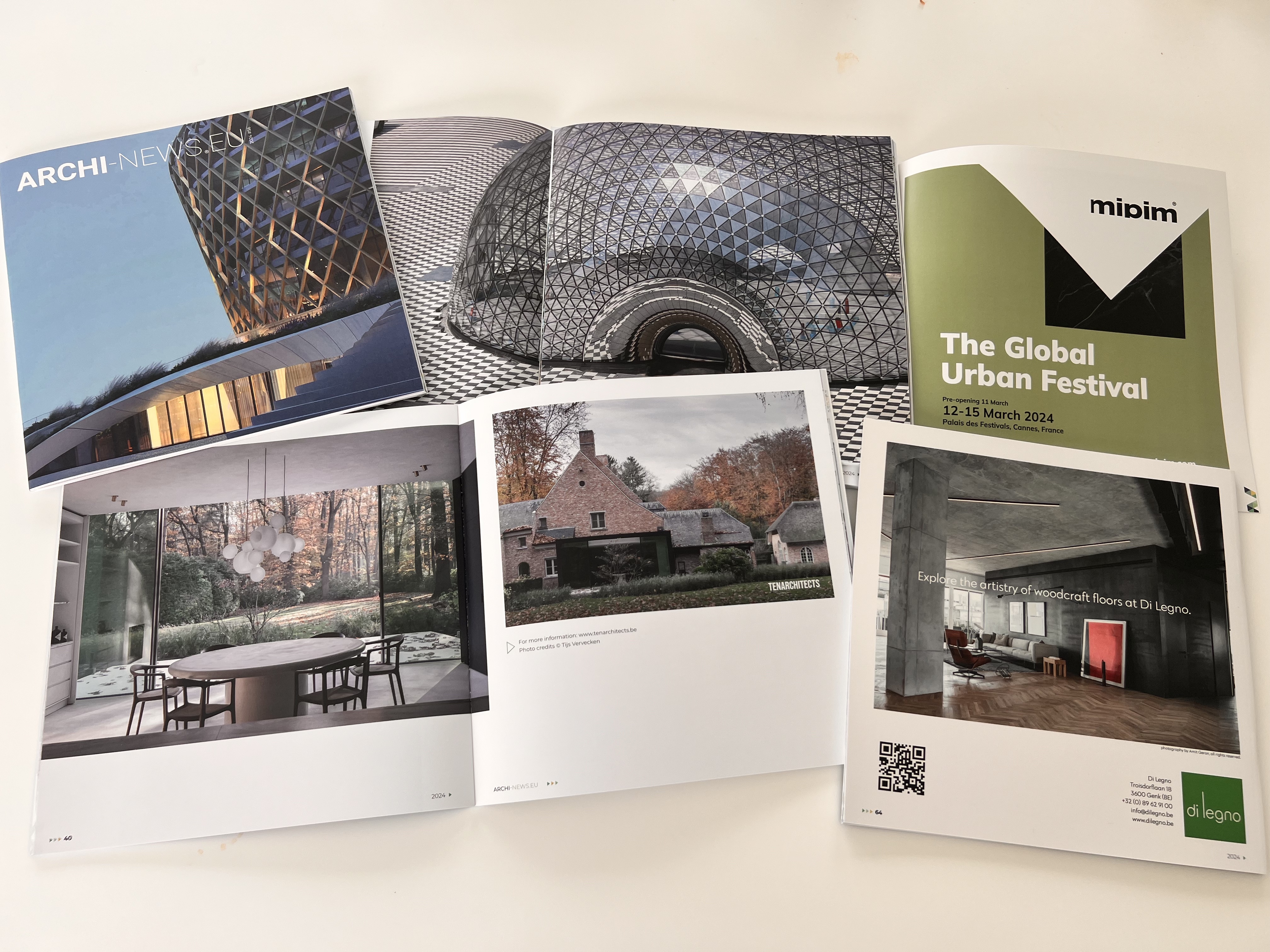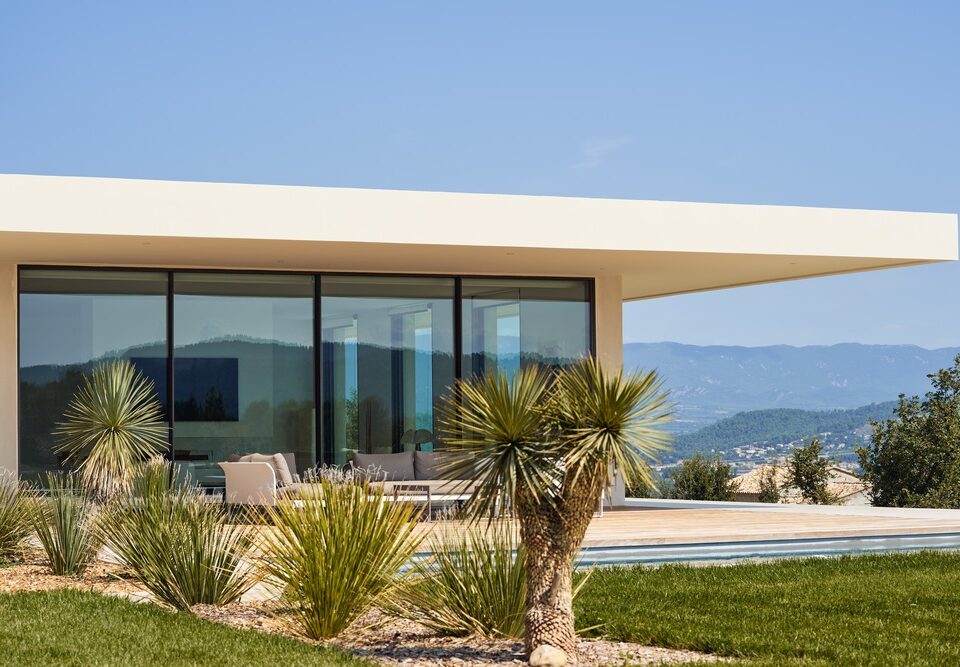School complex and gymnasium in the Tanneries district, Lingolsheim, France by Richter architectes et associés

Designing a Vertical Community – the Canaletto Tower in London has been Completed by UNStudio
November 7, 2017
A multitenant office block for enterprise supporting organizations radically revitalized by cepezed and cepezedinterior
November 24, 2017School complex and gymnasium in the Tanneries district, Lingolsheim, France
Located in a recently densely built up area that is home to a wide variety of constructions, the main challenge of this project was to create a center for this heterogeneous environment.
The shape of the lot posed another challenge (250m long and 50m wide on average), bordered lengthwise by railways, a source of noise and magnetic waves.
This project is part of a larger operation, including medical facilities for children and seniors.
The approach was above all an experimentation with the void, all the voids, their definition and hierarchy: the void of the square, the long void of the promenade and the ones of the planted courtyards and patios. These voids create spaces for breathing, distribution and porosity between the various parts of the project and the railways.
The thickness created by this over 200m-long landscape-building, forms the bower, the calming horizon that orders and unites the activity and the public spaces of this emerging neighborhood.
The school complex is a protective U shape around its courtyard, its volumes defining the spaces between the younger and the older students. The building offers many views onto the courtyard, the vegetation and the sky. The gymnasium, located at the end of the building and open onto the square, offers strollers an observation point onto sporting activities.
DATA SHEET
Name of the project: Cœur de Quartier des Tanneries
Address: 30-32-34 rue Maria Callas, Lingolsheim
Program: School complex and gymnasium
Client: City of Lingolsheim
Architects: Richter architectes et associés
Associate architects: Aubry Lieutier architectes
Surface area
School complex 3 210 m²
Gymnasium 2 220 m²
Total 5 410 m²
Cost: 10,8 M€ (excluding VAT)
Calendar
Competition 2014
Delivery 2017
Photographs : © Luc Boegly








